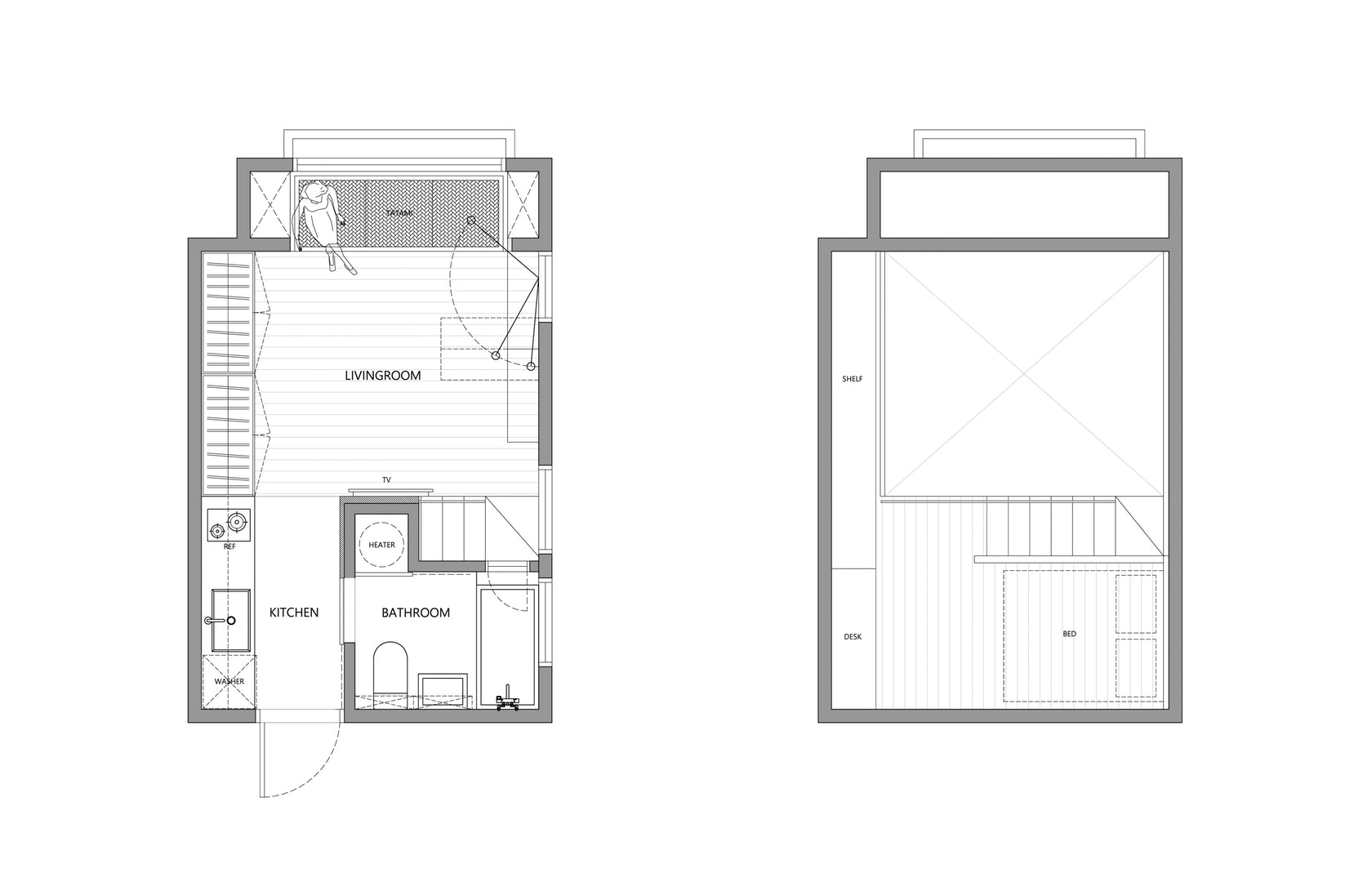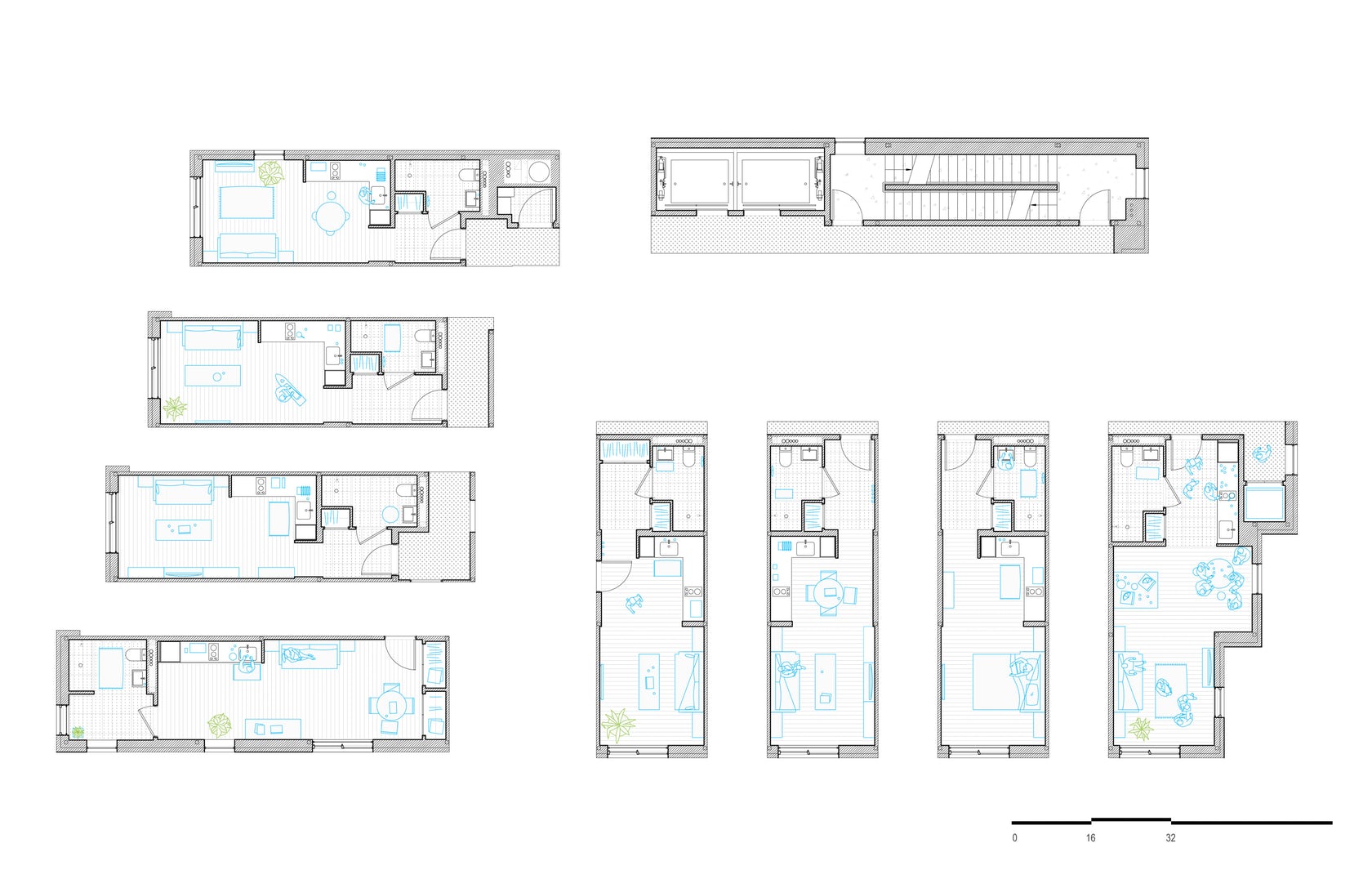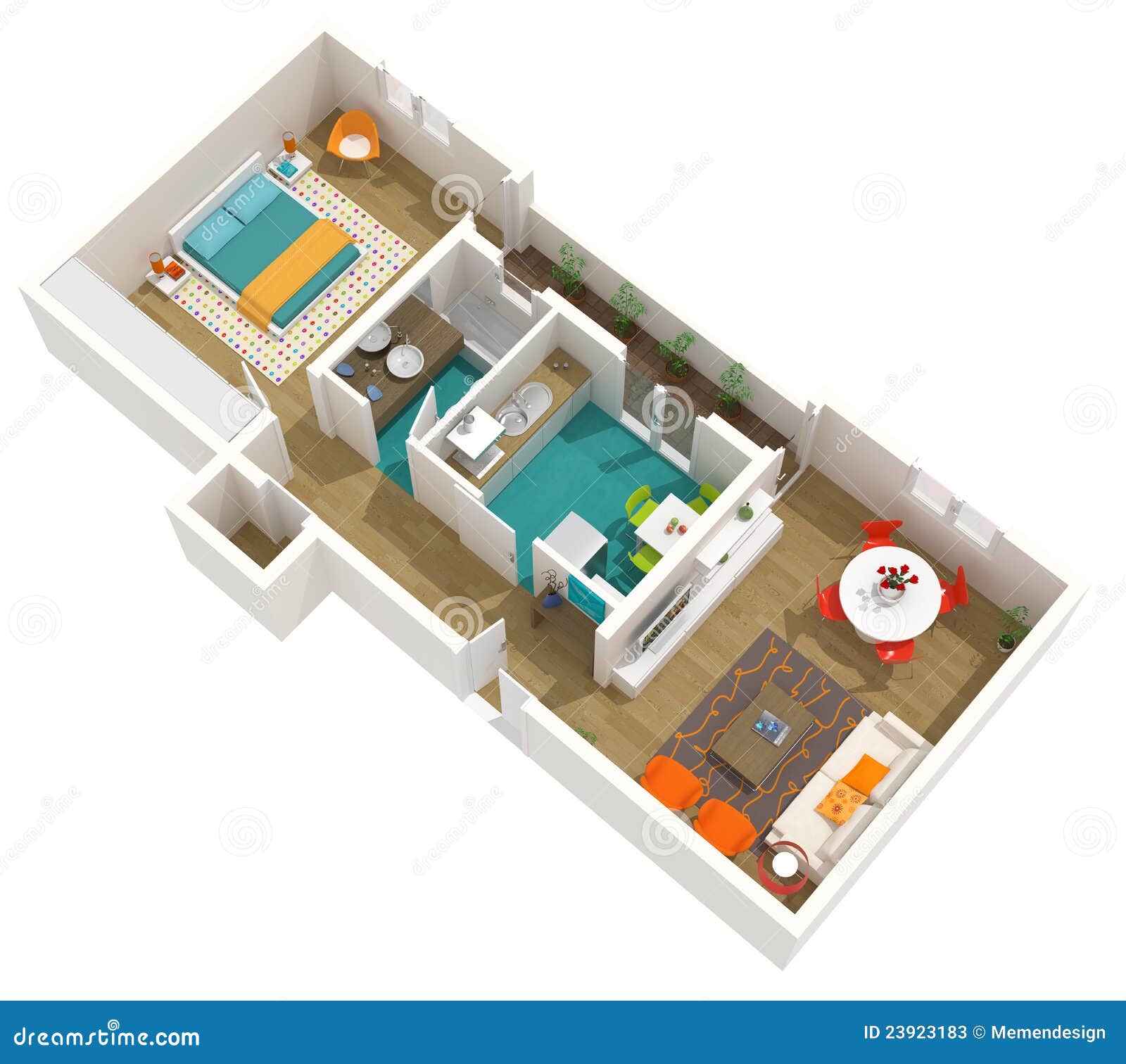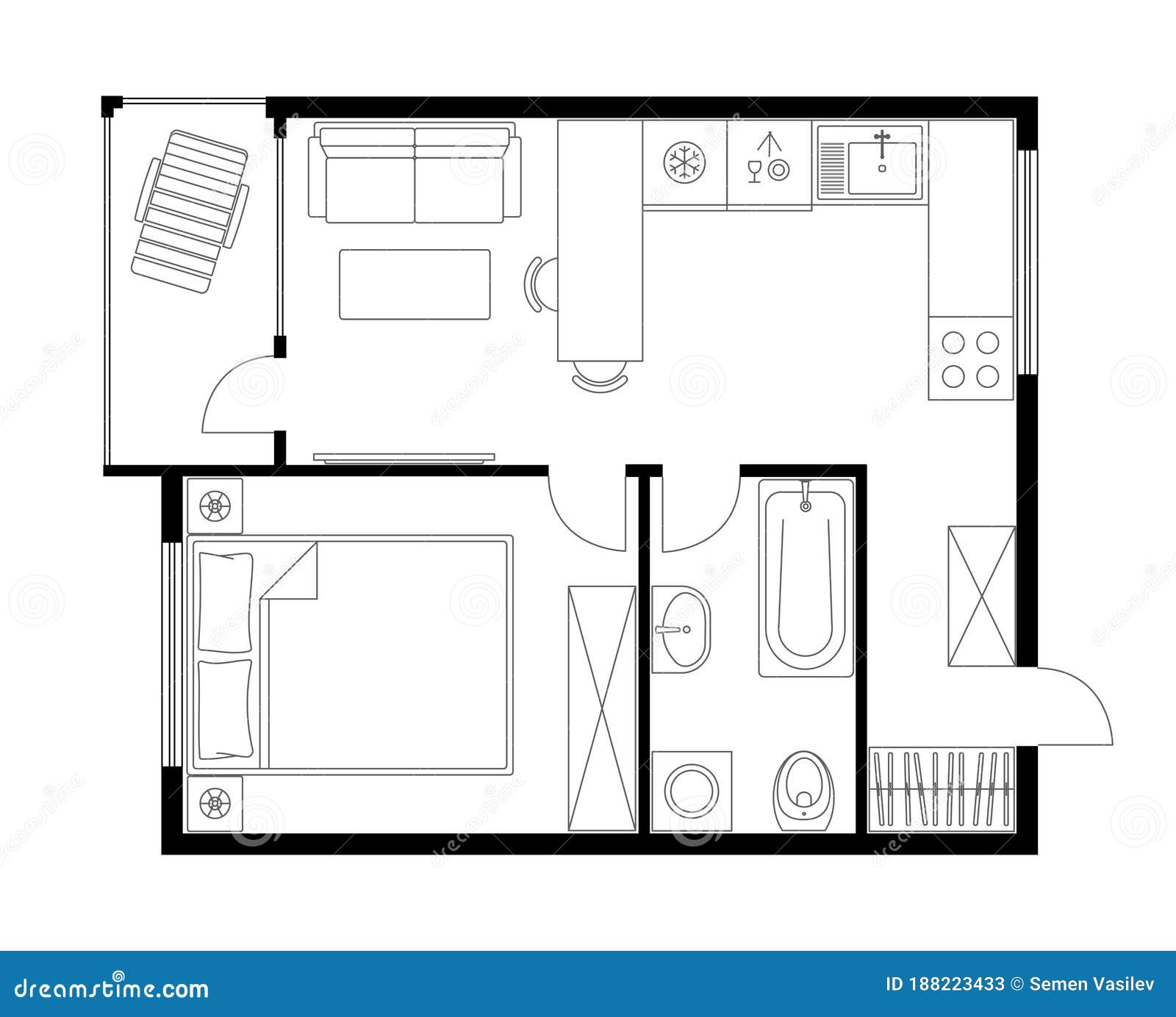Small Apartment Plans: Architectural Considerations

In the realm of urban living, where space is often at a premium, small apartments have emerged as a viable solution for individuals and families alike. To maximize functionality and create a comfortable living environment within these compact spaces, careful architectural planning is essential.

Efficient Space Planning

The key to designing a successful small apartment is to optimize space utilization. This can be achieved through:

- Open floor plans: Removing walls between living areas creates a sense of spaciousness and allows for multiple uses of the same space.
- Multifunctional furniture: Pieces that serve multiple purposes, such as sofa beds or storage ottomans, save valuable floor space.
- Vertical storage: Utilizing walls and ceilings for shelves, cabinets, and hanging organizers maximizes vertical space.





Natural Light and Ventilation

Natural light not only brightens a space but also makes it feel larger. Large windows and skylights should be incorporated into the design to bring in ample sunlight. Cross-ventilation through windows and doors ensures proper air circulation and minimizes the need for artificial lighting and ventilation.

Smart Storage Solutions

Storage is crucial in small apartments. Built-in closets, under-bed drawers, and wall-mounted shelves provide ample storage without cluttering the space. Consider using vertical storage systems, such as stackable bins or hanging organizers, to maximize vertical space.

Functional Kitchen and Bathroom

The kitchen and bathroom are often the smallest rooms in a small apartment. However, careful planning can make them both functional and comfortable.

- Kitchen: Opt for a compact kitchen layout with space-saving appliances and smart storage solutions. Consider a galley kitchen or a U-shaped kitchen for efficient use of space.
- Bathroom: A compact bathroom can be designed with a shower instead of a bathtub, a wall-mounted toilet, and a vanity with built-in storage.




Aesthetic Considerations

While functionality is paramount, aesthetic considerations should not be overlooked.

- Color scheme: Light colors, such as white, beige, or gray, reflect light and make a space feel larger.
- Mirrors: Mirrors strategically placed can create the illusion of space and reflect natural light.
- Décor: Choose furniture and décor that is proportionate to the size of the apartment. Avoid bulky or overly ornate pieces.





Conclusion

Designing a small apartment requires careful architectural planning to maximize space utilization, create a comfortable living environment, and enhance the overall aesthetics. By incorporating efficient space planning, natural light and ventilation, smart storage solutions, and functional kitchen and bathroom designs, architects can create small apartments that are both practical and stylish.






