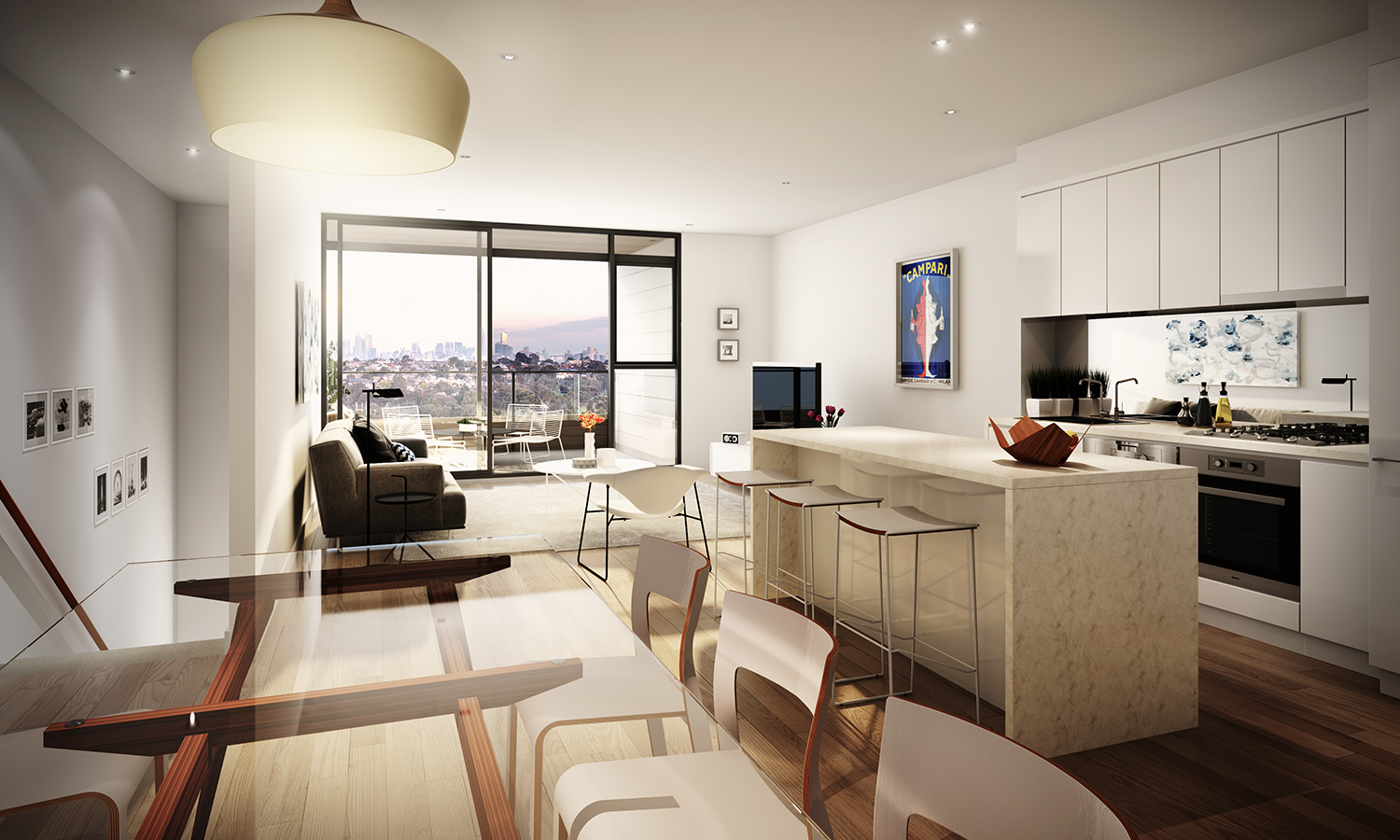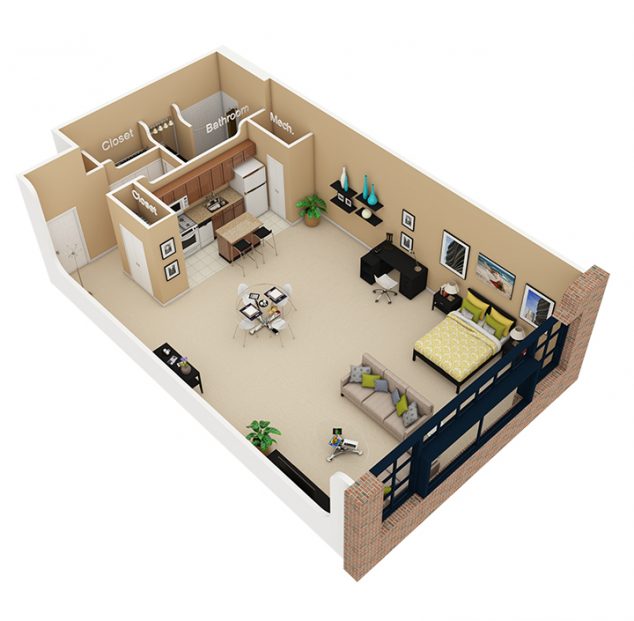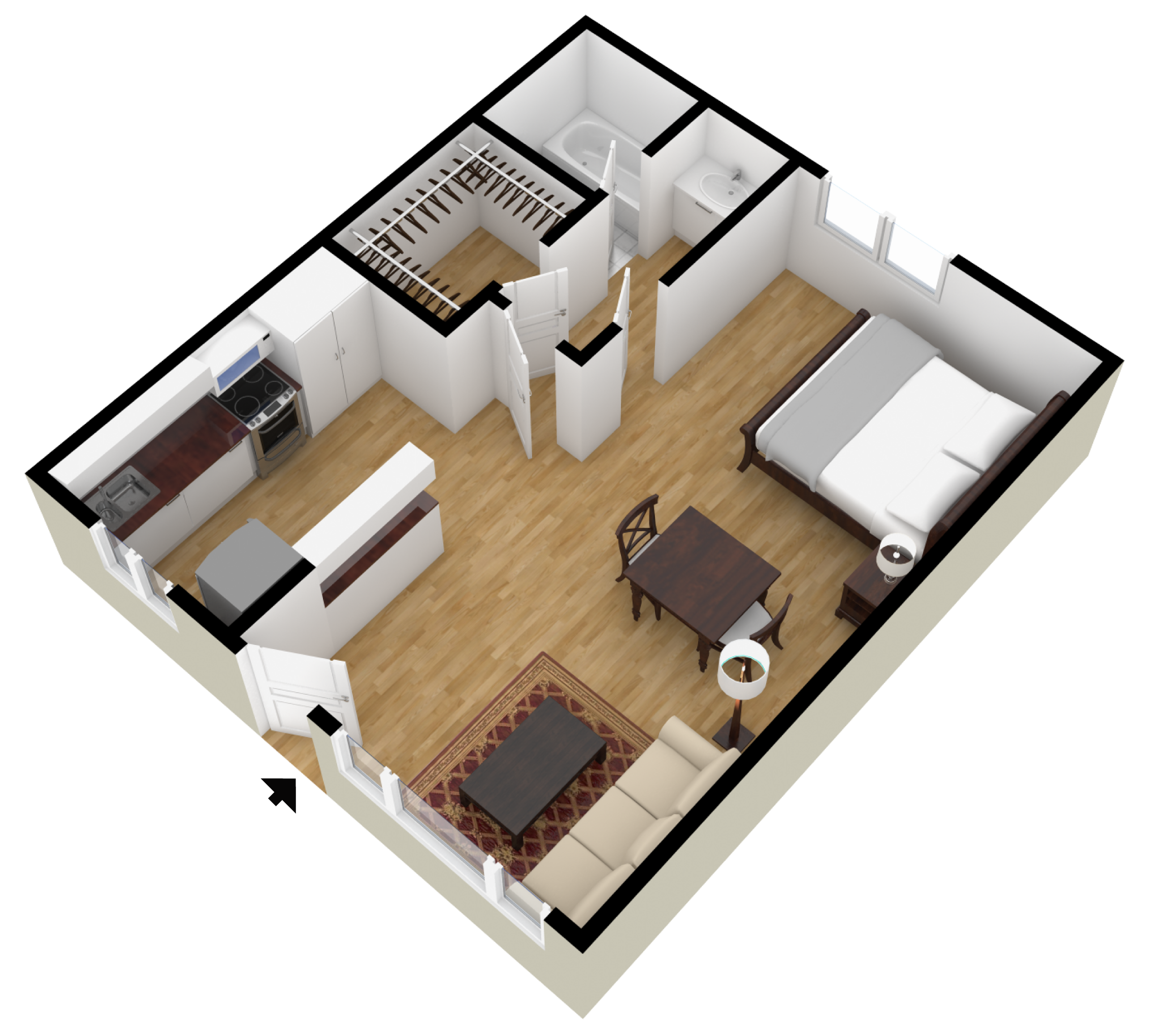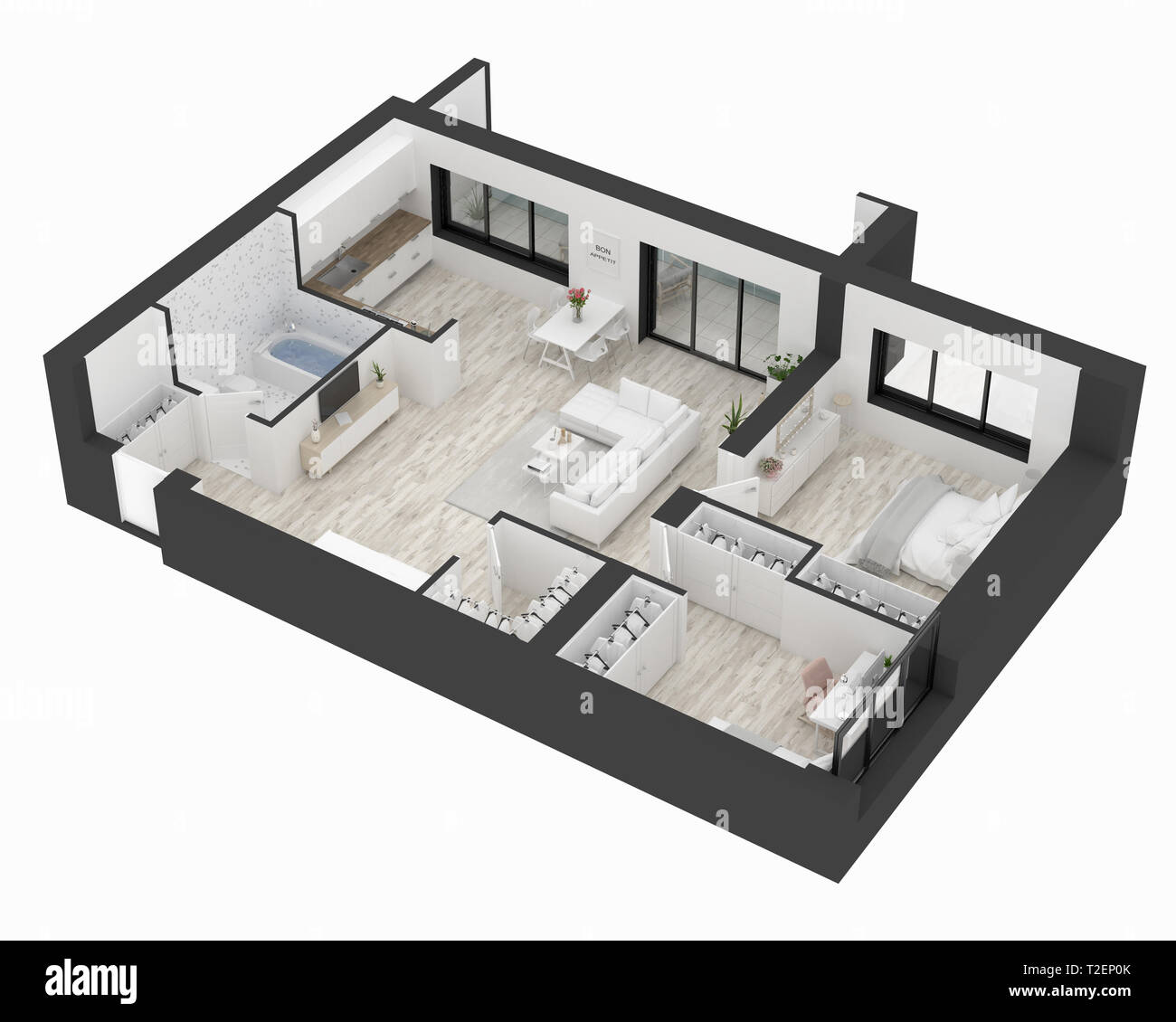Small Apartment Floor Plans: Open Concept

In today’s urban environments, space is often at a premium. This is especially true for apartments, where square footage can be limited. However, even in small apartments, it is possible to create a sense of spaciousness and openness. One way to do this is to adopt an open concept floor plan.

An open concept floor plan is one in which the traditional walls between the kitchen, dining room, and living room are removed. This creates a more fluid and cohesive space that feels larger than it actually is.

There are many benefits to open concept floor plans. First, they allow for more natural light to flow throughout the apartment. This can make the space feel brighter and more inviting. Second, open concept floor plans promote a sense of community and togetherness. This is because they allow people to interact with each other more easily, even if they are in different parts of the apartment. Third, open concept floor plans can be more flexible than traditional floor plans. This is because they can be easily reconfigured to accommodate different needs and lifestyles.
:strip_icc()/open-floor-plan-design-ideas-1-pure-salt-interiors-los-gatos-860aff1d85844dba9b8e3927f6a2ab9a.jpeg)
Of course, there are also some challenges to open concept floor plans. One challenge is that they can be more difficult to heat and cool. This is because there are no walls to separate the different areas of the apartment. Another challenge is that open concept floor plans can be more noisy. This is because sound can travel more easily throughout the space.

Overall, open concept floor plans can be a great way to create a sense of spaciousness and openness in a small apartment. However, it is important to weigh the benefits and challenges before deciding if this type of floor plan is right for you.

Here are some tips for designing an open concept floor plan:

- Use furniture to define different areas of the space. For example, you can use a sofa to create a living room area and a dining table to create a dining room area.
- Use rugs to add warmth and texture to the space.
- Hang curtains or blinds to create privacy and to control the amount of light that enters the space.
- Use plants to add life and color to the space.
- Keep the space clutter-free. This will help to make the space feel larger and more inviting.


























