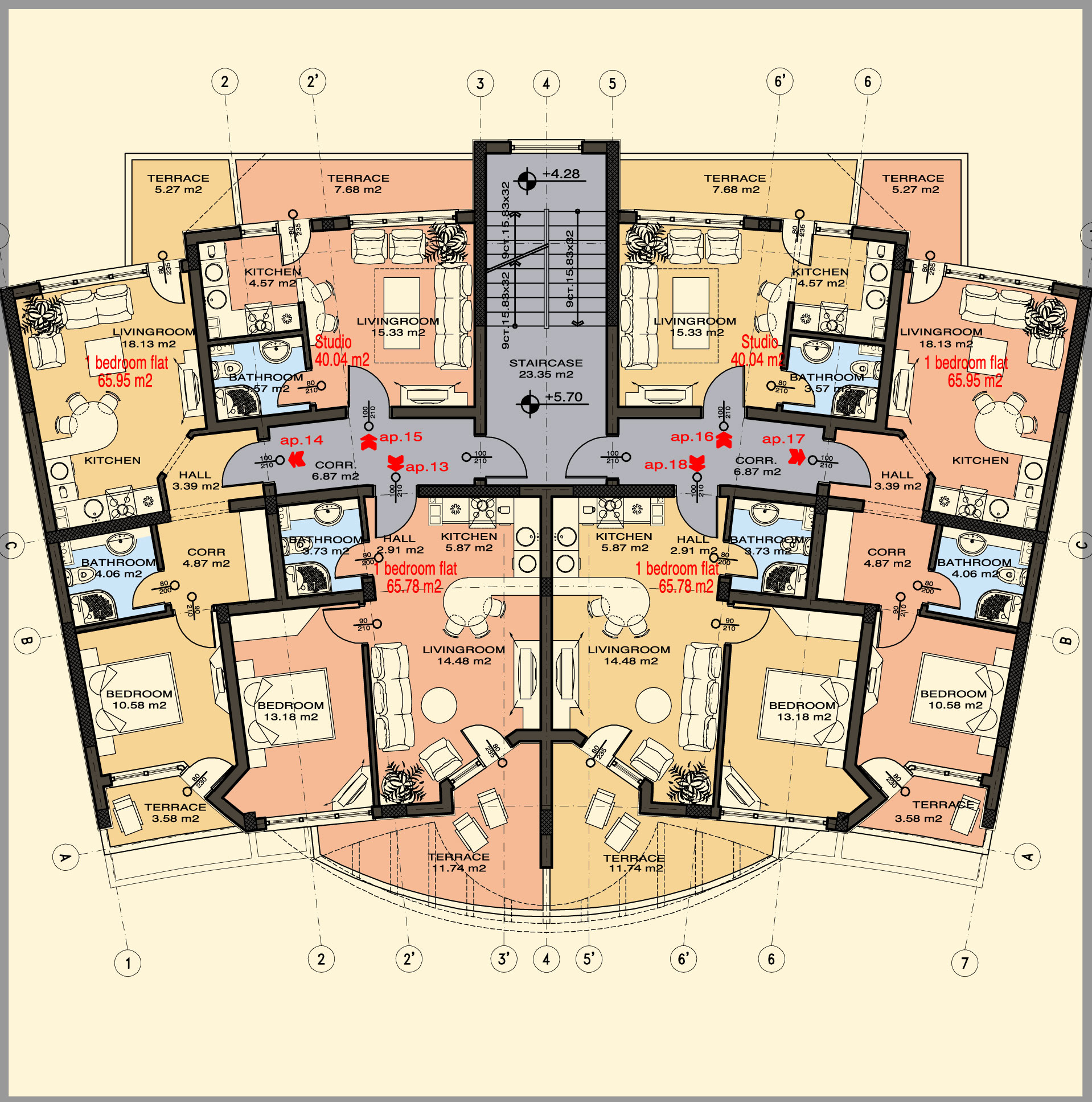Small Apartment Building Design Plan

Introduction

Small apartment buildings are a popular housing option in urban areas due to their affordability and convenience. They offer a more space-efficient alternative to single-family homes, while still providing residents with the amenities they need.

Design Considerations

When designing a small apartment building, it is important to consider the following factors:

- Lot size and shape: The size and shape of the lot will determine the maximum size and configuration of the building.
- Zoning regulations: Zoning regulations will dictate the height, setbacks, and other restrictions on the building.
- Target market: The target market for the apartments will influence the size, layout, and amenities offered.
- Budget: The budget will determine the materials and finishes used in the construction of the building.






Building Layout

The layout of a small apartment building should be designed to maximize space efficiency and natural light. Common layouts include:

- Linear: Apartments are arranged in a straight line, with a central corridor providing access.
- Courtyard: Apartments surround a central courtyard, providing natural light and ventilation.
- Stacking: Apartments are stacked vertically, with each floor having its own set of units.





Unit Design

The design of the individual apartments should focus on creating a comfortable and functional living space within a limited footprint. Considerations include:

- Size: Units should be large enough to accommodate the needs of the target market, but not so large that they become unaffordable.
- Layout: The layout should maximize space efficiency and create a logical flow of movement.
- Natural light: Windows should be placed strategically to provide ample natural light throughout the unit.
- Storage: Adequate storage space should be provided, both within the unit and in common areas.






Amenities

Depending on the target market and budget, small apartment buildings may offer a variety of amenities, such as:

- Laundry facilities: On-site laundry facilities are a convenient amenity for residents.
- Parking: Parking spaces can be provided in a garage, carport, or surface lot.
- Storage units: Additional storage space can be rented out to residents.
- Community spaces: Common areas, such as a lounge or rooftop deck, can provide residents with a place to socialize and relax.


Sustainability
Sustainability should be a key consideration in the design of small apartment buildings. Features that promote sustainability include:
- Energy-efficient appliances and lighting: Using energy-efficient appliances and lighting can reduce the building’s energy consumption.
- Solar panels: Solar panels can generate electricity from the sun, reducing the building’s reliance on fossil fuels.
- Green roofs: Green roofs can provide insulation, reduce stormwater runoff, and improve air quality.
Conclusion
Designing a small apartment building requires careful consideration of a variety of factors, including lot size, zoning regulations, target market, budget, and sustainability. By optimizing space efficiency, natural light, and amenities, it is possible to create comfortable and affordable housing options in urban areas.



