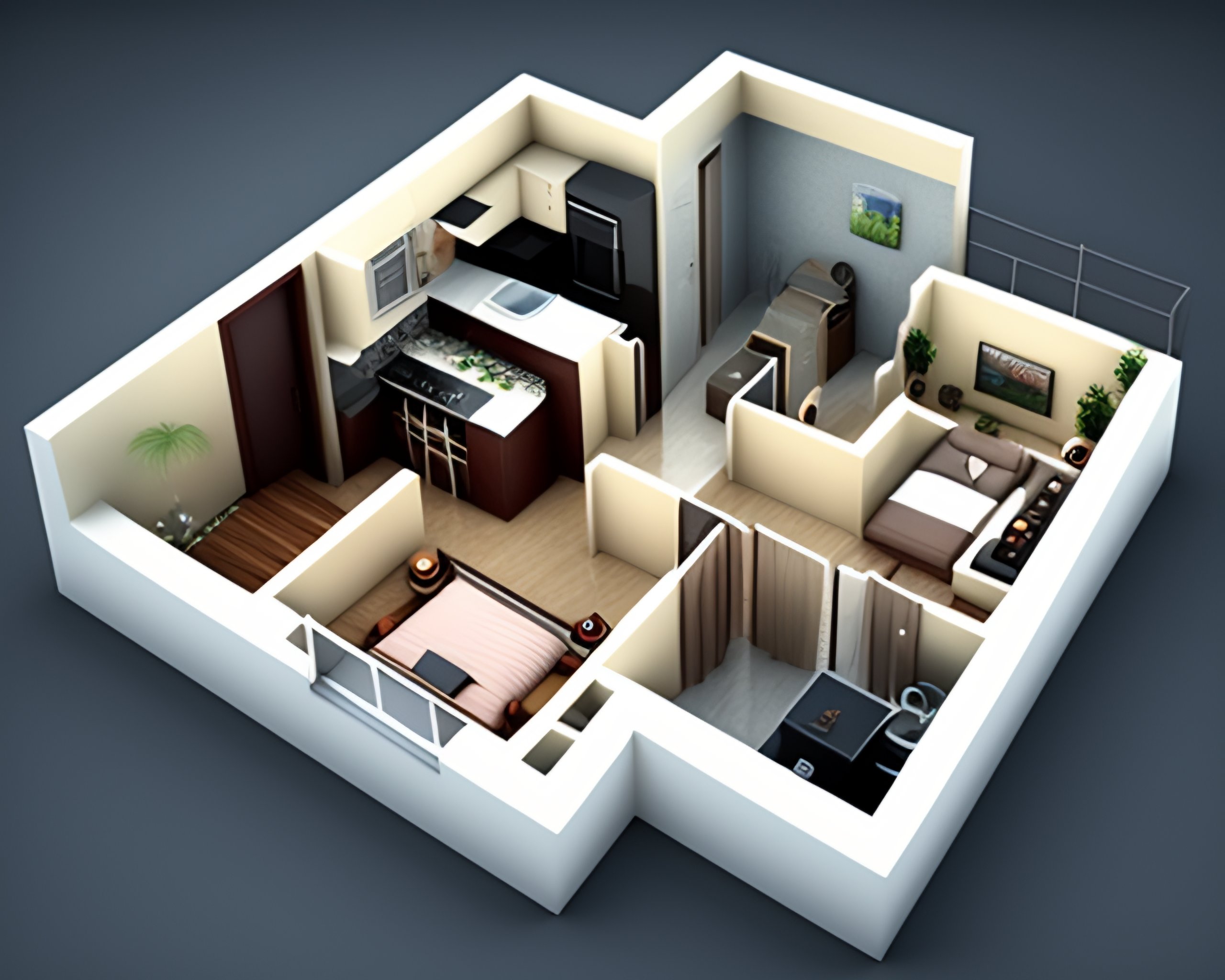Small Apartment Floor Plans: Maximizing Space and Style

In today’s urban landscapes, small apartments are becoming increasingly popular due to their affordability and convenience. However, designing a functional and stylish floor plan for a small space can be a challenge. Here are some tips and ideas to help you optimize your small apartment layout:

1. Open-Concept Living:

- Remove unnecessary walls to create an open and airy living area.
- Combine the kitchen, dining, and living room into one cohesive space.
- Use furniture that can be easily moved or reconfigured to adapt to different needs.





2. Vertical Storage:

- Utilize vertical space by installing floating shelves, wall-mounted cabinets, and tall bookcases.
- Use stackable storage bins and baskets to maximize vertical storage in closets and drawers.
- Consider a loft bed to create additional storage or sleeping space underneath.





3. Multifunctional Furniture:

- Choose furniture that serves multiple purposes, such as a sofa bed, a coffee table with built-in storage, or a dining table that can be extended for larger gatherings.
- Use ottomans and poufs as both seating and storage options.




4. Smart Room Dividers:

- Instead of permanent walls, use room dividers such as screens, curtains, or sliding panels to separate different areas within the apartment.
- This allows for flexibility and privacy when needed, while still maintaining an open feel.




5. Natural Light:

- Maximize natural light by using large windows and sheer curtains.
- Place mirrors strategically to reflect light and make the space feel larger.
- Consider skylights or solar tubes to bring in additional natural light.





6. Minimalist Decor:
- Avoid cluttering the space with unnecessary items.
- Choose furniture and accessories that are sleek, functional, and aesthetically pleasing.
- Use a neutral color palette to create a sense of spaciousness.
7. Smart Storage Solutions:
- Utilize under-bed storage containers to store bulky items like blankets and pillows.
- Install pull-out drawers in cabinets and under sinks for additional storage.
- Use magnetic strips to store knives and other kitchen utensils on the wall.
8. Functional Kitchen:
- Choose a kitchen layout that maximizes efficiency, such as a galley kitchen or an L-shaped kitchen.
- Install pull-out shelves and lazy Susans to make it easier to access items.
- Consider a compact dishwasher or microwave to save space.
9. Cozy Bedroom:
- Use a platform bed with built-in drawers for additional storage.
- Install floating nightstands to save floor space.
- Consider a Murphy bed that can be folded up during the day to create more space.
10. Smart Bathroom:
- Install a shower stall instead of a bathtub to save space.
- Use a vanity with built-in storage to keep bathroom essentials organized.
- Consider a wall-mounted toilet to create the illusion of more space.
By following these tips, you can create a small apartment floor plan that is both functional and stylish. Remember to prioritize space optimization, natural light, and smart storage solutions to make the most of your limited square footage.



