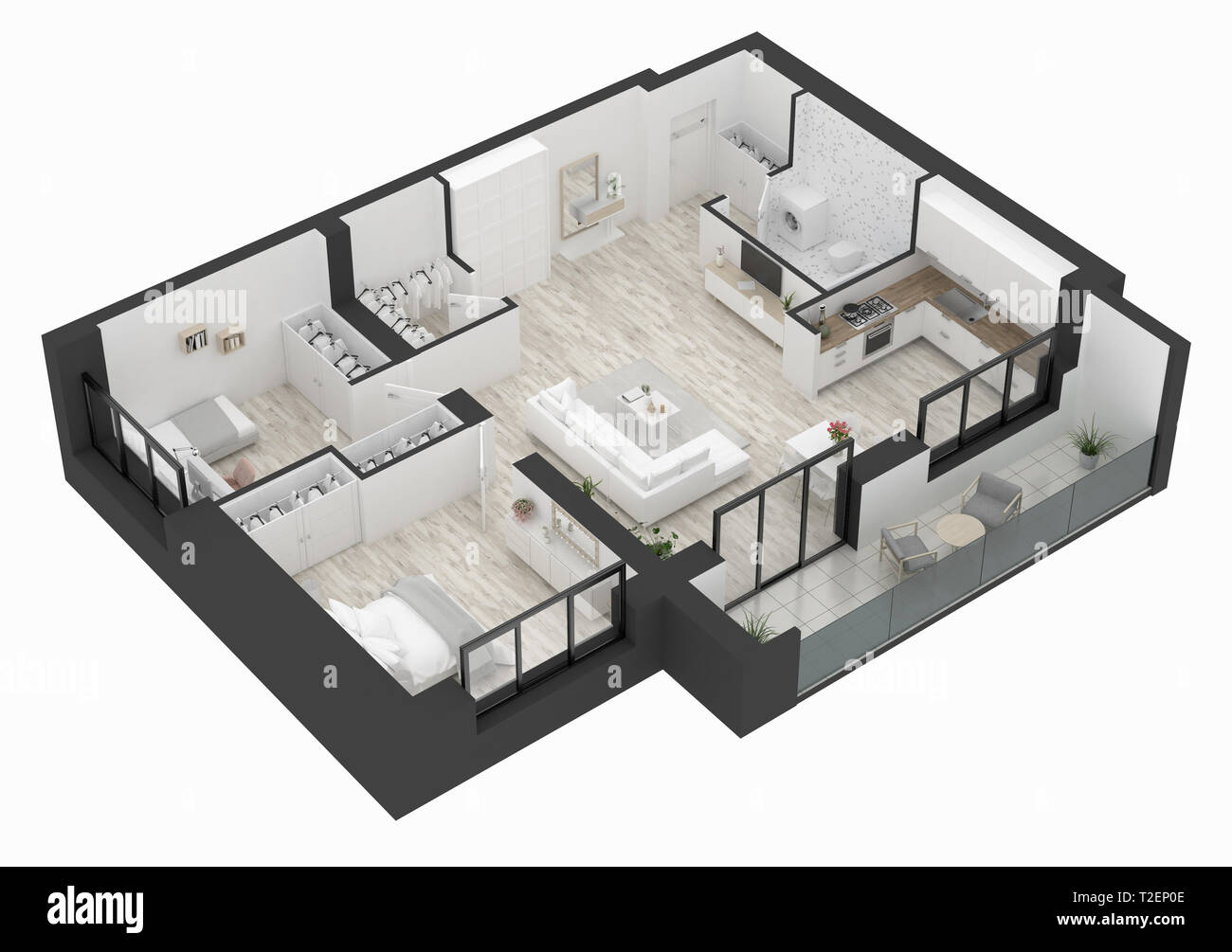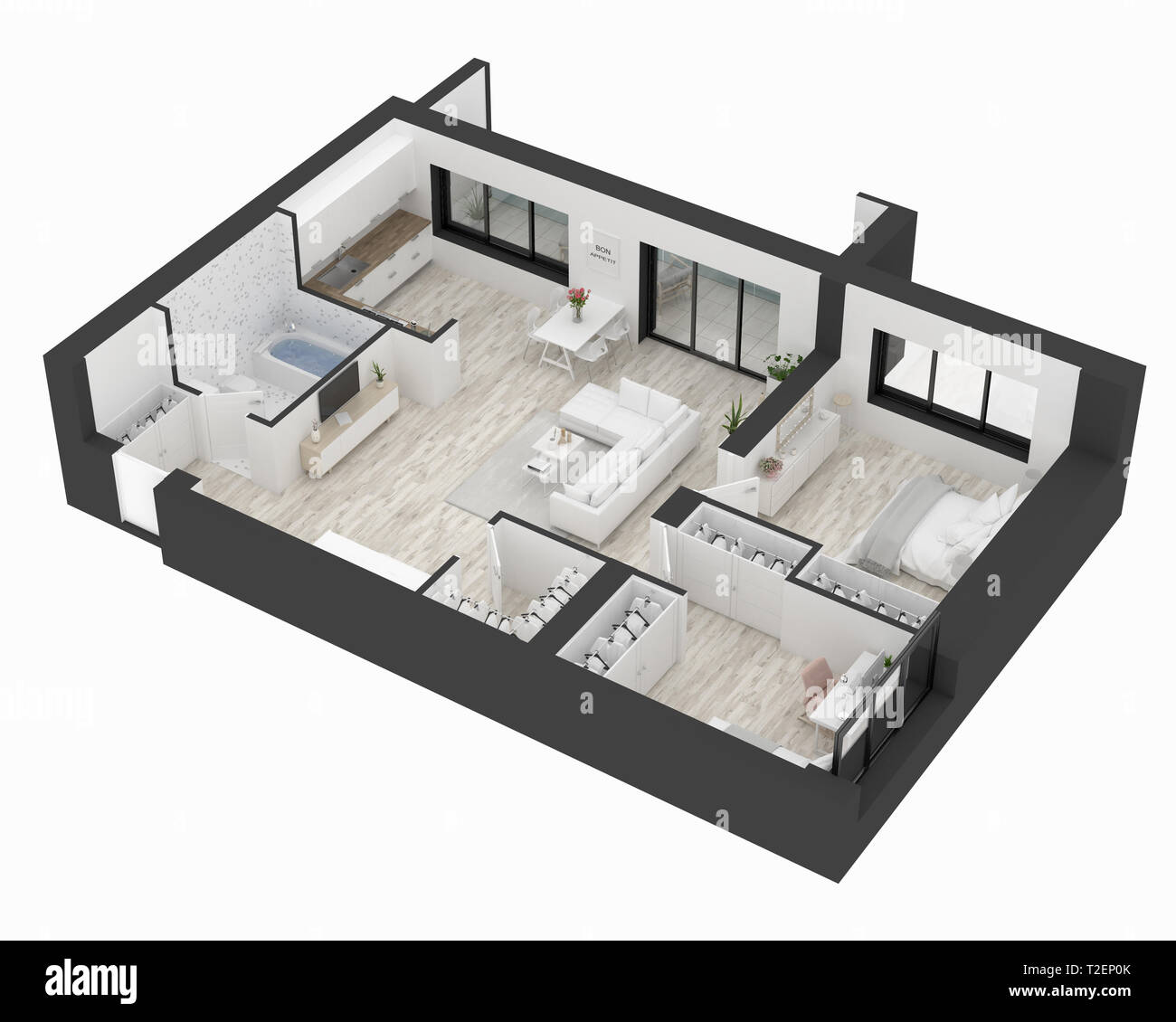Small Apartment Open Concept Layout

In today’s urban living, space is often a luxury. Small apartments are becoming increasingly common, but that doesn’t mean you have to sacrifice style or comfort. An open concept layout can create the illusion of more space and make your apartment feel more inviting.

What is an Open Concept Layout?

An open concept layout is a design style that removes walls and partitions between rooms, creating a large, open space. This type of layout is often used in small apartments to make the most of the available space.

Benefits of an Open Concept Layout

- More space: Removing walls and partitions creates a larger, more open space. This can make your apartment feel more spacious and airy.
- More light: Open concept layouts allow natural light to flow more freely throughout the space. This can make your apartment feel brighter and more inviting.
- More flexibility: Open concept layouts are more flexible than traditional layouts. You can easily rearrange furniture and change the layout of the space to suit your needs.
- More social: Open concept layouts are great for entertaining guests. The open space makes it easy to move around and socialize.






How to Create an Open Concept Layout

Creating an open concept layout in a small apartment can be challenging, but it is possible. Here are a few tips:

- Remove walls: The first step to creating an open concept layout is to remove any walls or partitions that are not load-bearing. This will create a larger, more open space.
- Use furniture to divide the space: Once you have removed the walls, you can use furniture to divide the space into different areas. For example, you can use a sofa to create a living area and a dining table to create a dining area.
- Use rugs to define areas: Rugs can also be used to define different areas within an open concept layout. For example, you can use a rug to create a cozy reading nook or a play area for children.
- Use curtains or screens to create privacy: If you need to create privacy in certain areas of your open concept layout, you can use curtains or screens. This can be helpful for creating a separate sleeping area or a home office.






Conclusion

An open concept layout can be a great way to make a small apartment feel more spacious and inviting. By following these tips, you can create an open concept layout that meets your needs and makes the most of your space.













