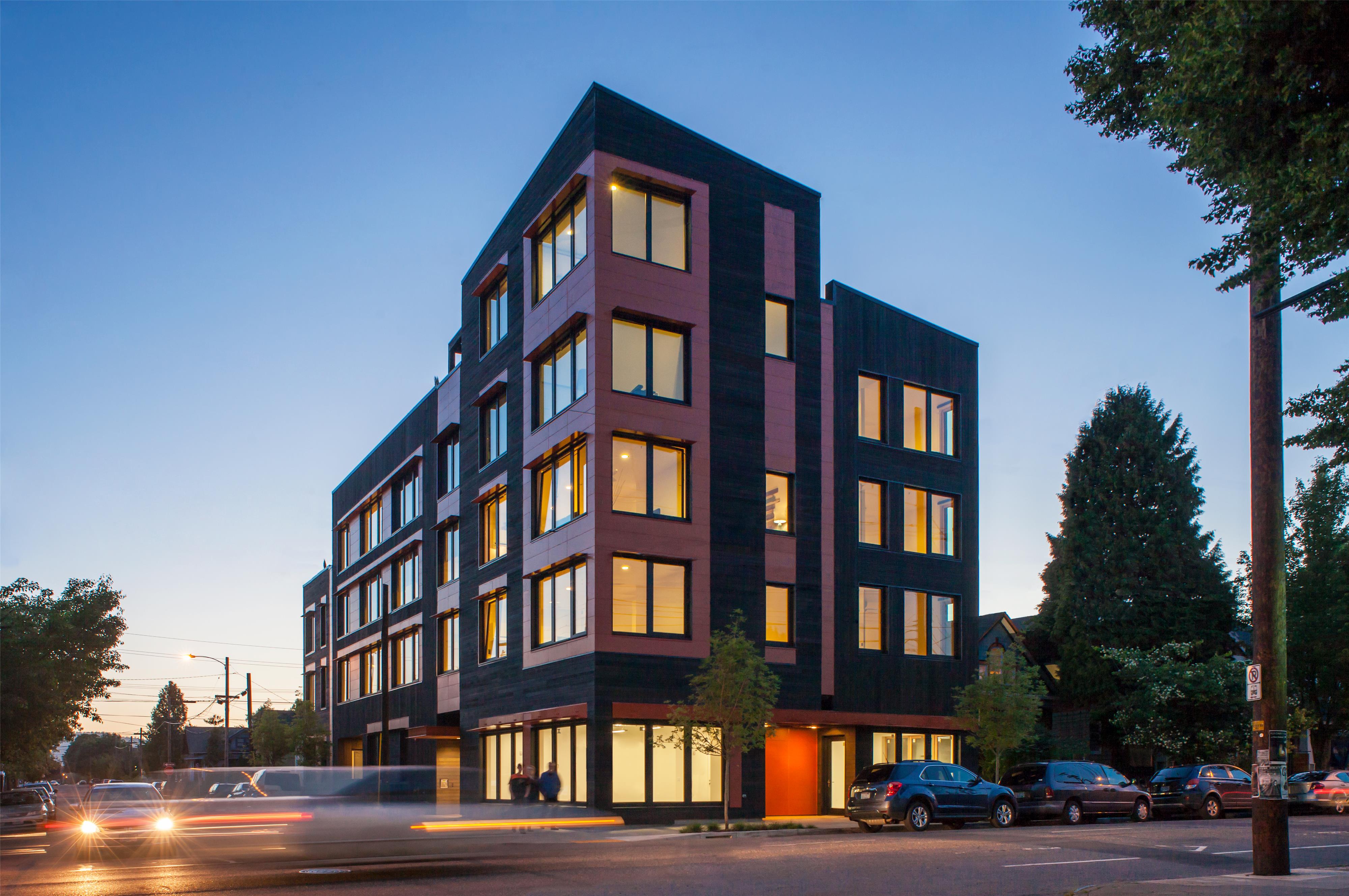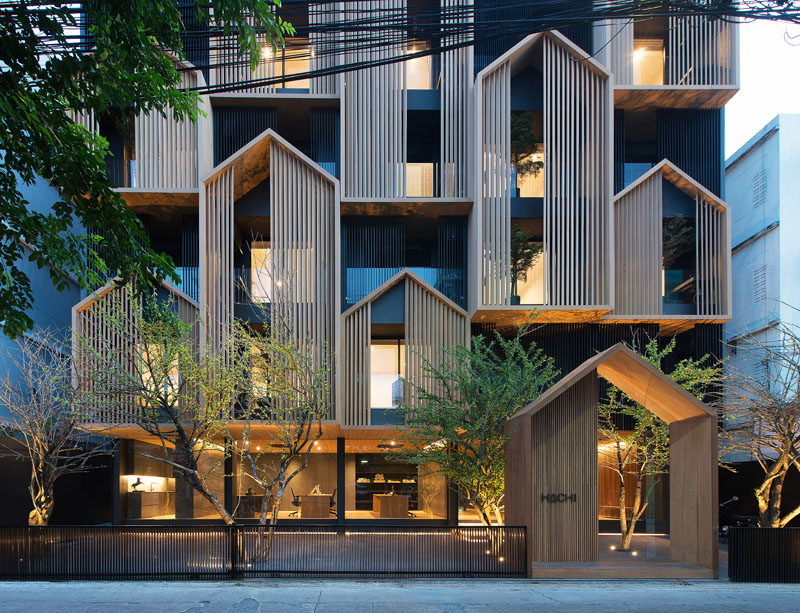Small Apartment Building Architecture: Maximizing Space and Functionality

In urban areas where space is at a premium, small apartment buildings have become an increasingly popular solution for affordable and convenient housing. These buildings present unique architectural challenges, requiring designers to optimize space while creating functional and aesthetically pleasing living environments.

Design Considerations

- Compact Footprint: Small apartment buildings typically have a limited footprint, necessitating efficient use of space. Architects must carefully plan the layout to maximize living areas while minimizing common spaces.
- Verticality: To maximize space, many small apartment buildings are designed with multiple stories. Vertical circulation, such as stairs or elevators, must be integrated seamlessly into the design.
- Natural Light: Natural light is crucial for well-being and energy efficiency. Architects incorporate large windows, skylights, and balconies to allow ample natural light into the units.
- Cross-Ventilation: Proper ventilation is essential for air quality and thermal comfort. Cross-ventilation can be achieved through strategically placed windows and openings.
- Storage and Amenities: Small apartments often have limited storage space. Architects must incorporate built-in storage solutions, such as closets, shelves, and drawers, into the design. Additionally, communal amenities, such as laundry facilities and bike storage, can enhance the functionality of the building.







Architectural Styles

Small apartment buildings can adopt various architectural styles, depending on the context and preferences. Some common styles include:

- Modern: Characterized by clean lines, open floor plans, and large windows.
- Contemporary: Similar to modern style, but with more emphasis on sustainability and energy efficiency.
- Traditional: Incorporates elements of historical architectural styles, such as Victorian or Art Deco.
- Mixed-Use: Combines residential units with commercial or retail spaces on the ground floor.






Sustainable Features

Sustainability is an important consideration in small apartment building architecture. Architects can incorporate features such as:

- Energy-Efficient Appliances: Installing energy-efficient appliances, such as refrigerators and dishwashers, reduces energy consumption.
- Solar Panels: Generating renewable energy through solar panels can offset electricity costs.
- Green Roofs: Green roofs provide insulation, reduce stormwater runoff, and improve air quality.
- Low-Flow Fixtures: Installing low-flow toilets and faucets conserves water.
- Recycled Materials: Using recycled materials in construction reduces environmental impact.







Conclusion

Small apartment building architecture is a complex and challenging field that requires careful planning and innovative design solutions. By maximizing space, incorporating natural light, and implementing sustainable features, architects can create functional, comfortable, and aesthetically pleasing living environments in urban areas. These buildings play a vital role in providing affordable and convenient housing, while also contributing to the overall urban fabric.





