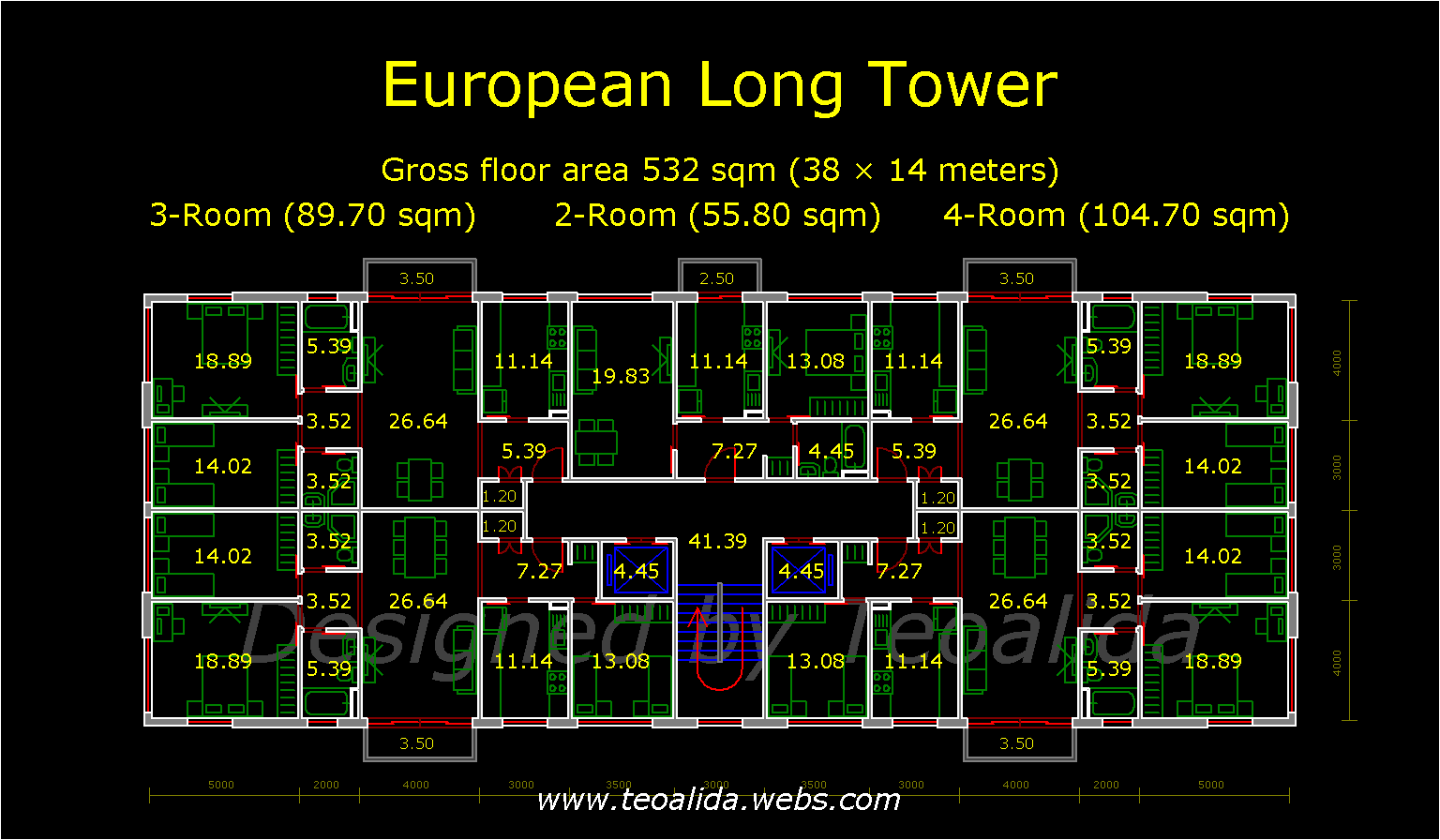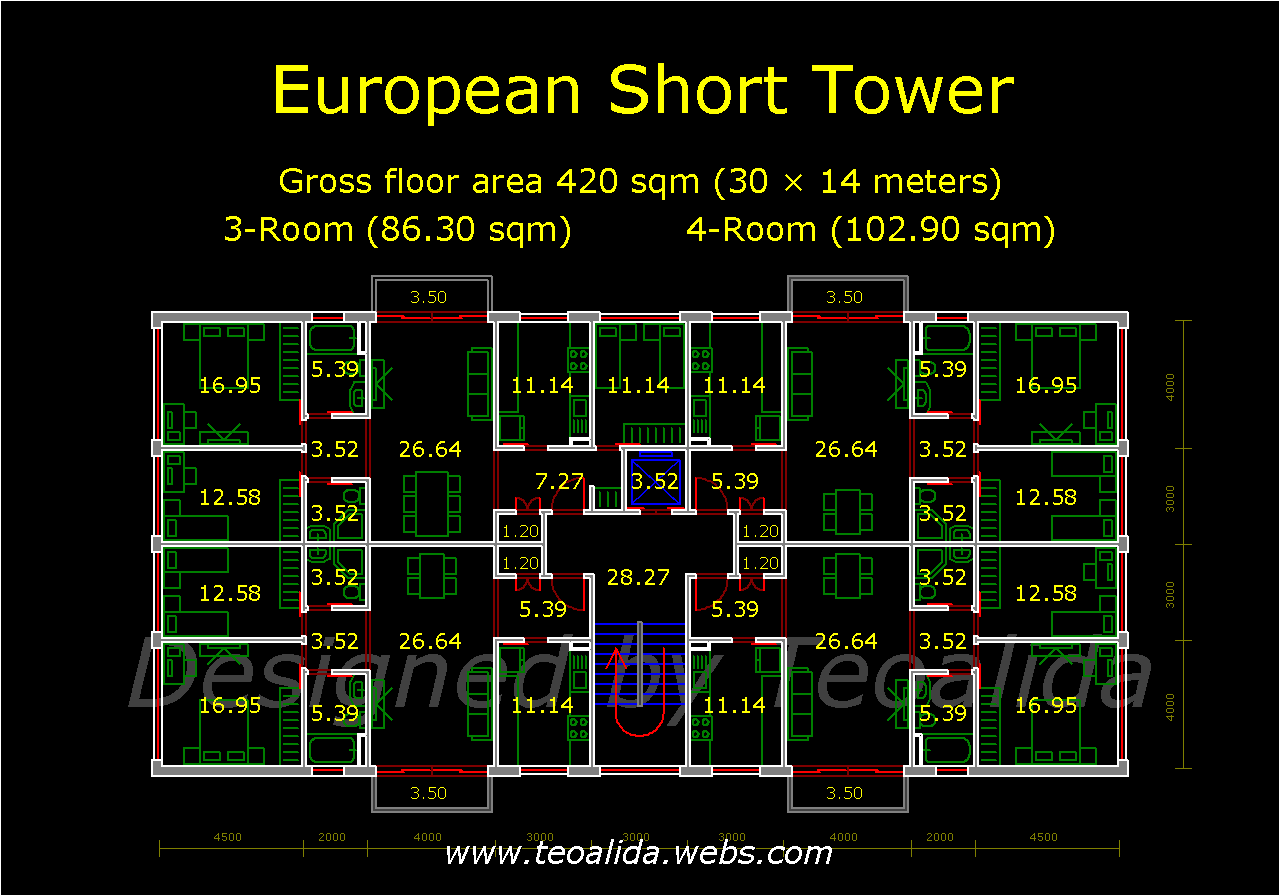Small European Apartment Layout: Maximizing Space and Style
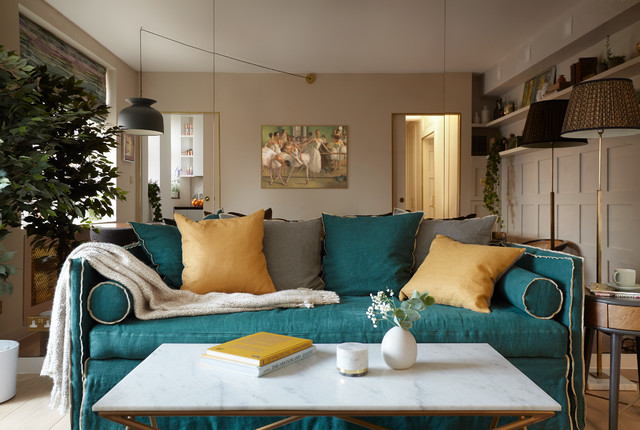
In the heart of bustling European cities, where space is a precious commodity, small apartments are a common sight. These compact dwellings require clever design solutions to maximize functionality and create a comfortable living environment. Here’s a guide to the typical layout of a small European apartment:
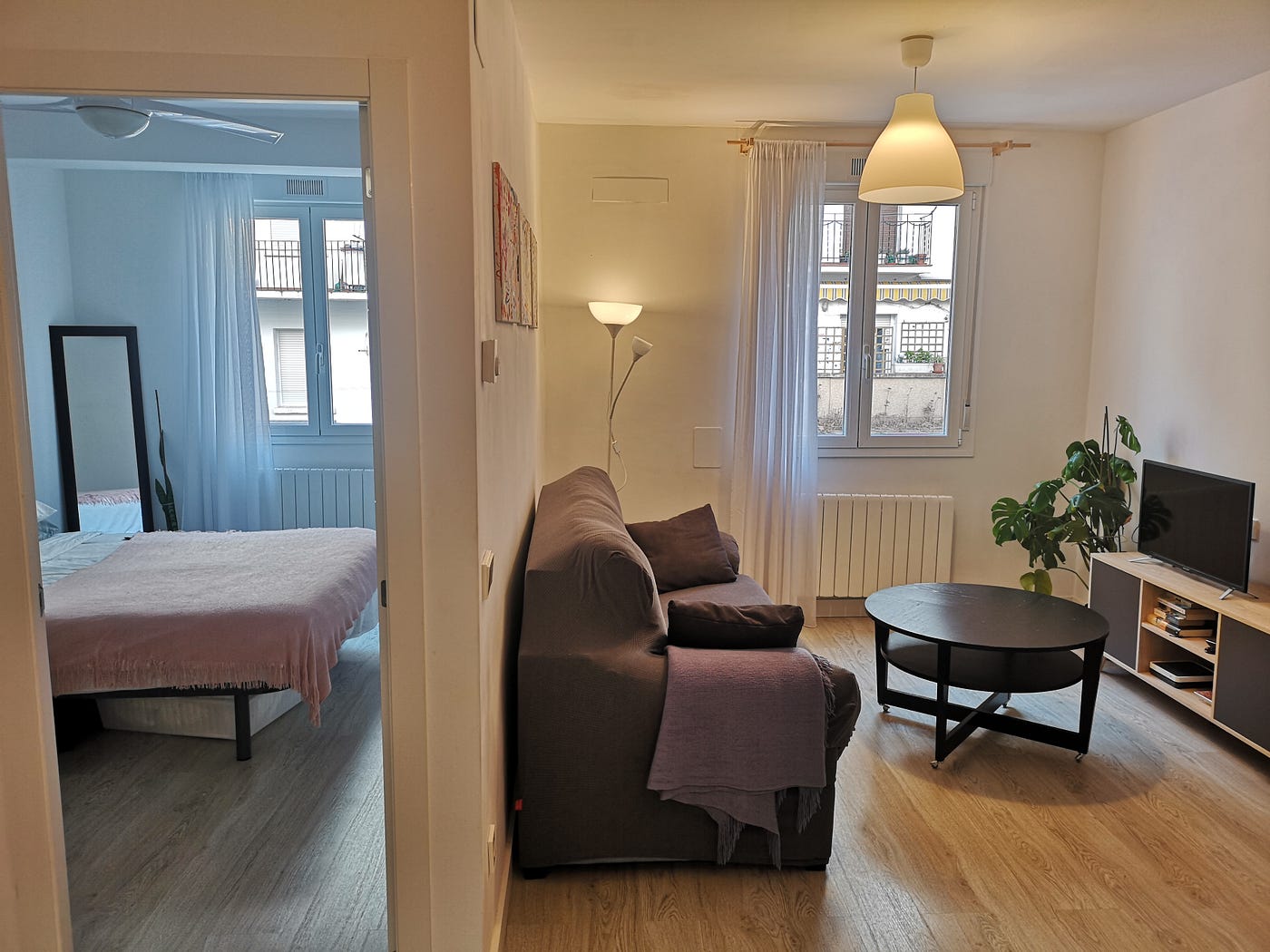
Open-Plan Living Area:

To create an illusion of spaciousness, European apartments often feature an open-plan living area that combines the living room, dining room, and kitchen into one cohesive space. This layout allows for natural light to flow throughout the apartment and makes it feel more airy.

Multifunctional Furniture:

Space-saving furniture is essential in small apartments. Sofa beds, coffee tables with hidden storage, and dining tables that can be extended or folded away are all popular choices. These pieces serve multiple functions, allowing you to maximize the use of every square foot.
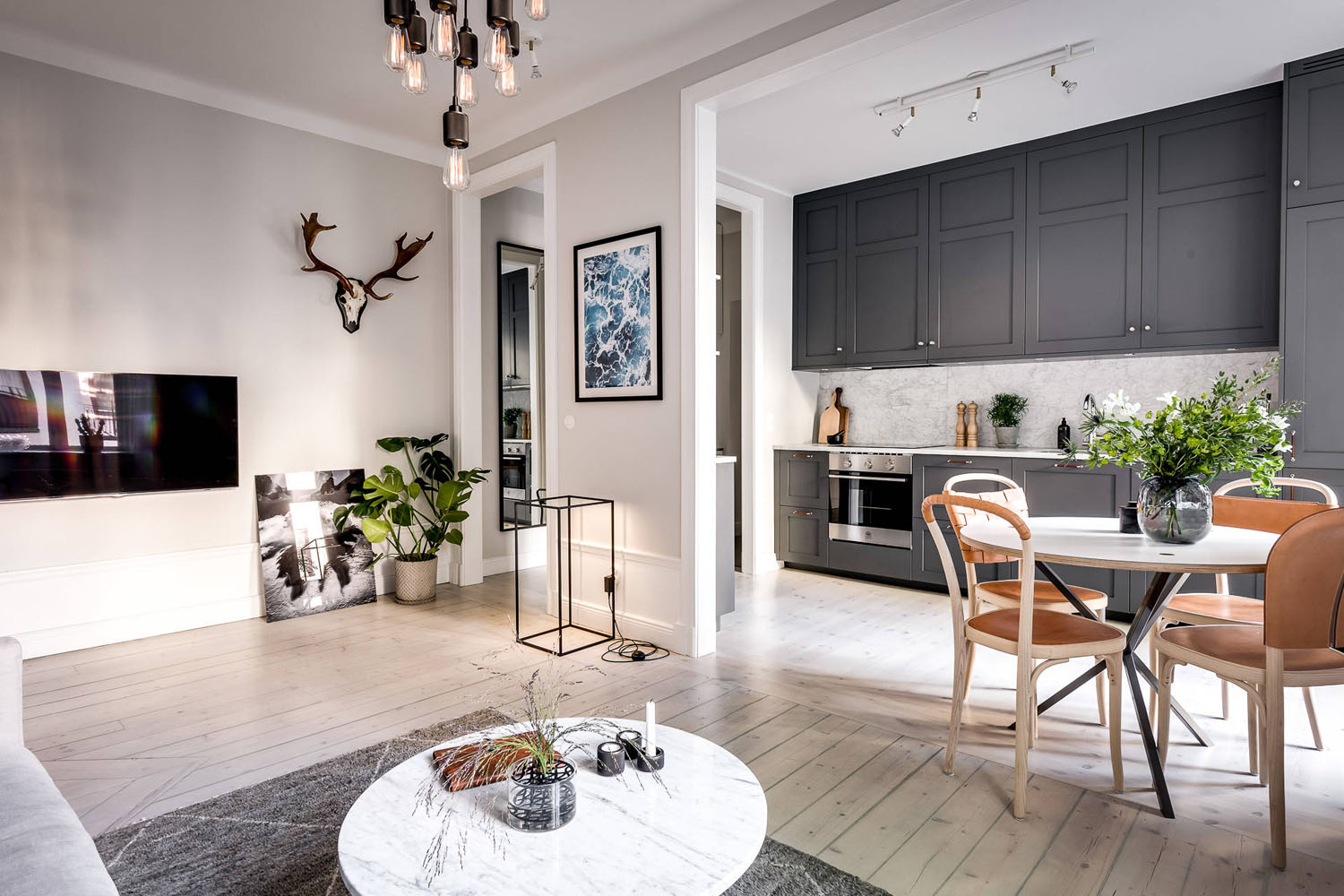
Built-in Storage:

Built-in storage solutions are another clever way to save space. Floor-to-ceiling wardrobes, shelves, and drawers can be integrated into the walls or under the stairs, providing ample storage without taking up valuable floor space.

Compact Kitchen:
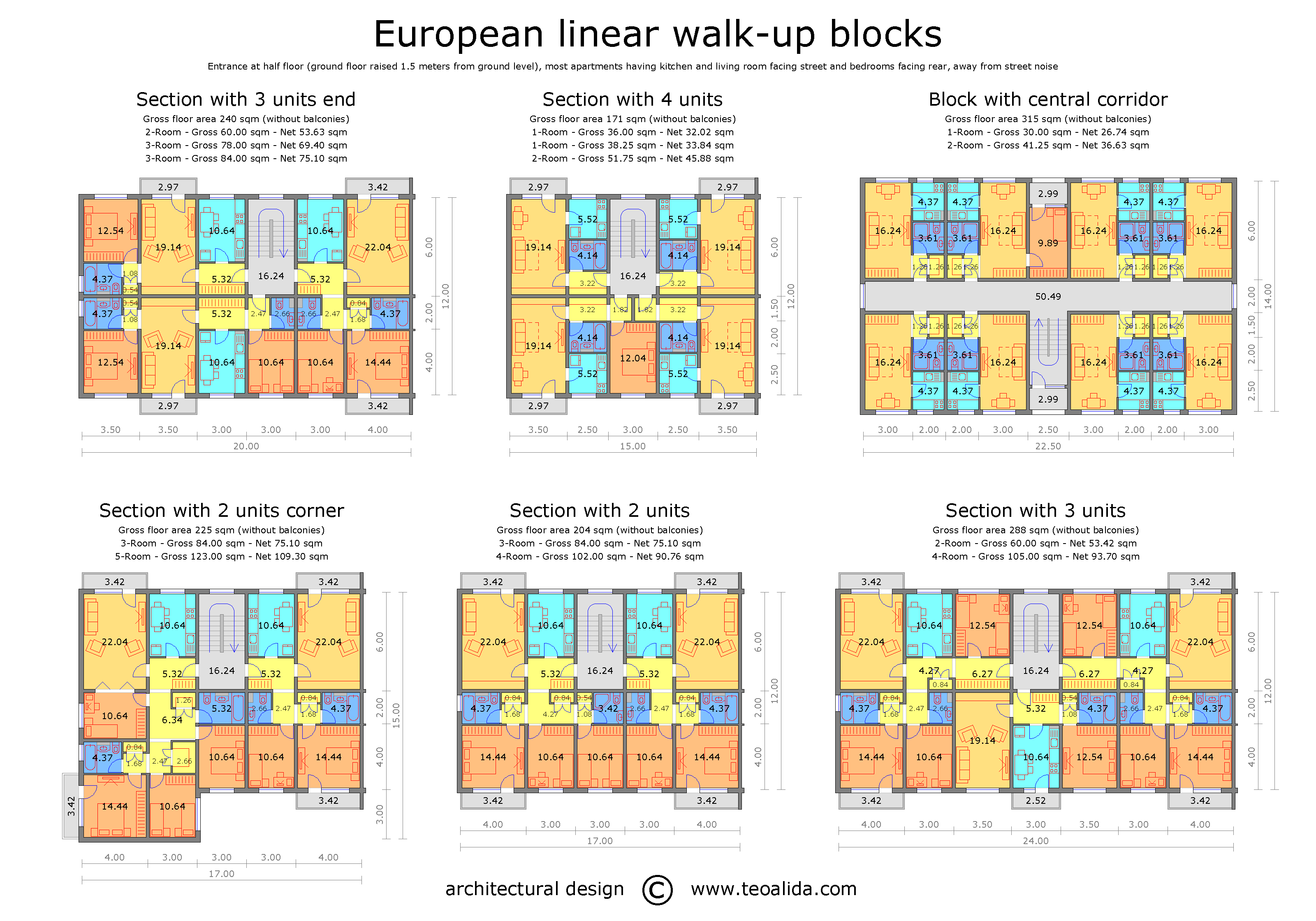
European kitchens are typically compact and highly functional. They often feature a galley layout, with appliances and cabinets arranged along two parallel walls. Space-saving appliances, such as under-counter refrigerators and dishwashers, are common.
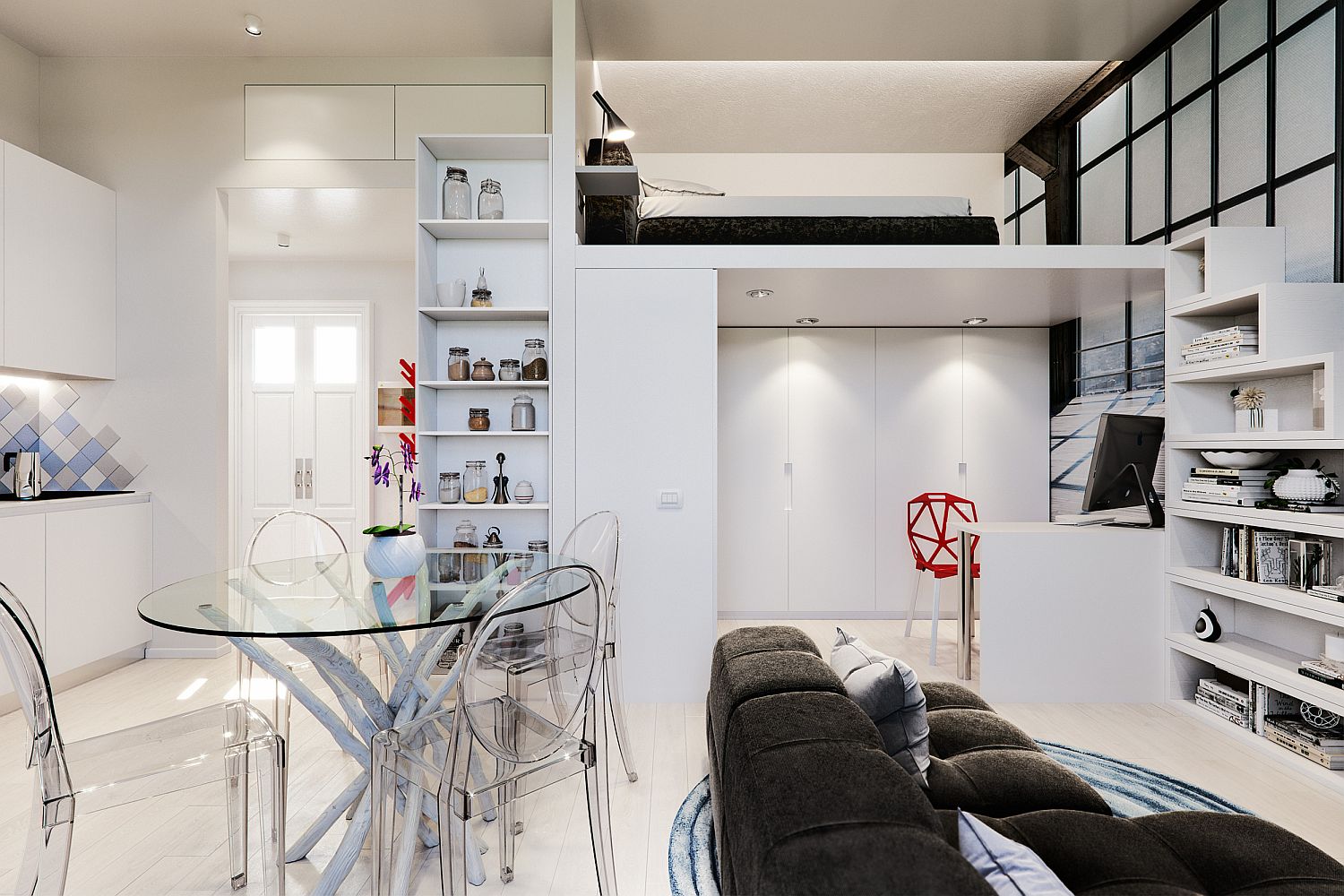
Small Bathroom:
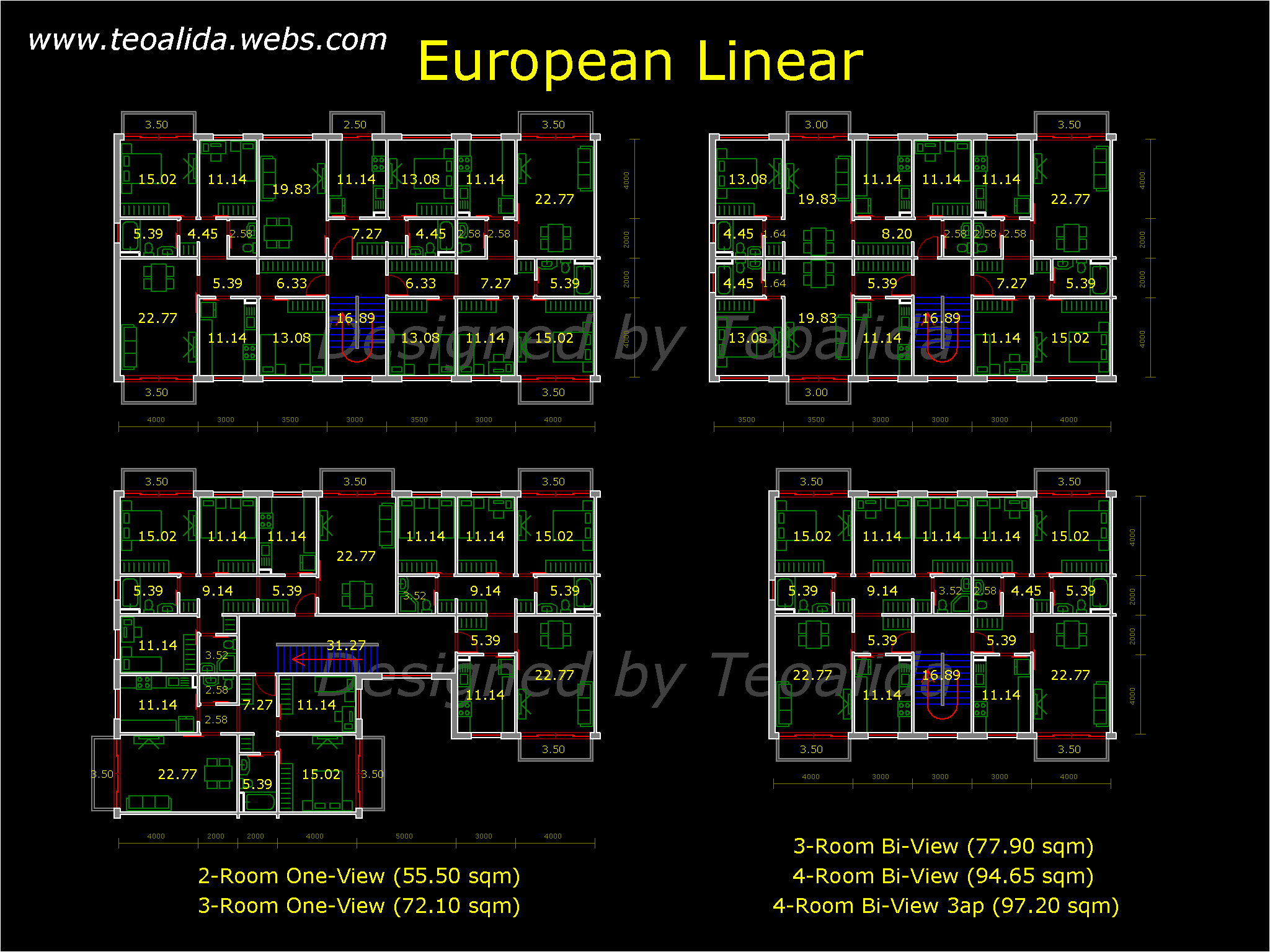
Bathrooms in small European apartments are typically compact but well-equipped. They often feature a shower stall instead of a bathtub, and may have a combination washer-dryer to save space.

Balcony or Terrace:
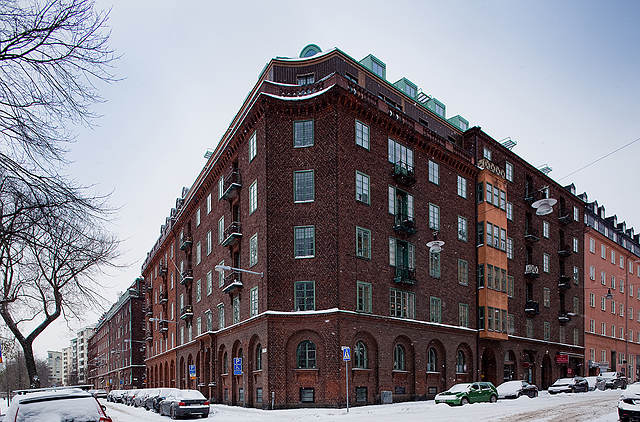
Many small European apartments have a small balcony or terrace, which can provide valuable outdoor space. These areas can be used for relaxing, dining al fresco, or simply enjoying the fresh air.
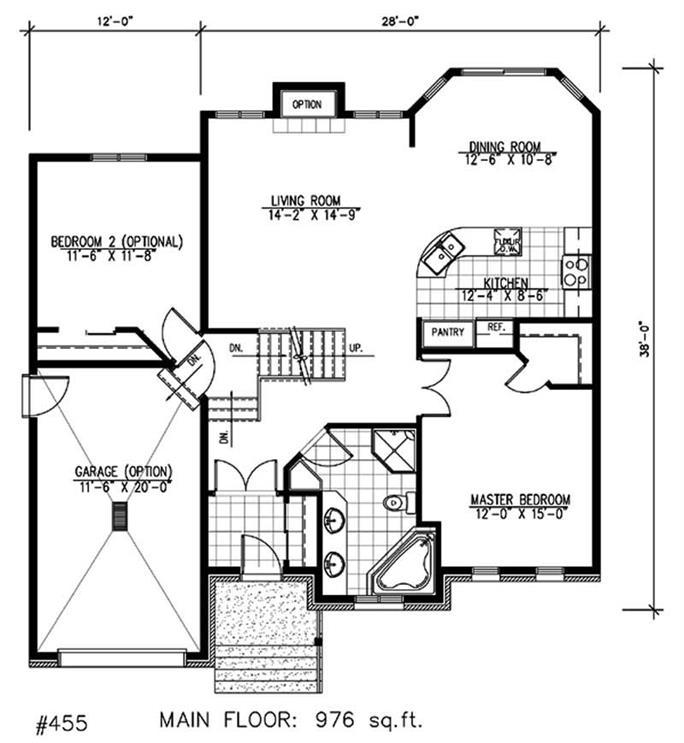
Vertical Space Utilization:
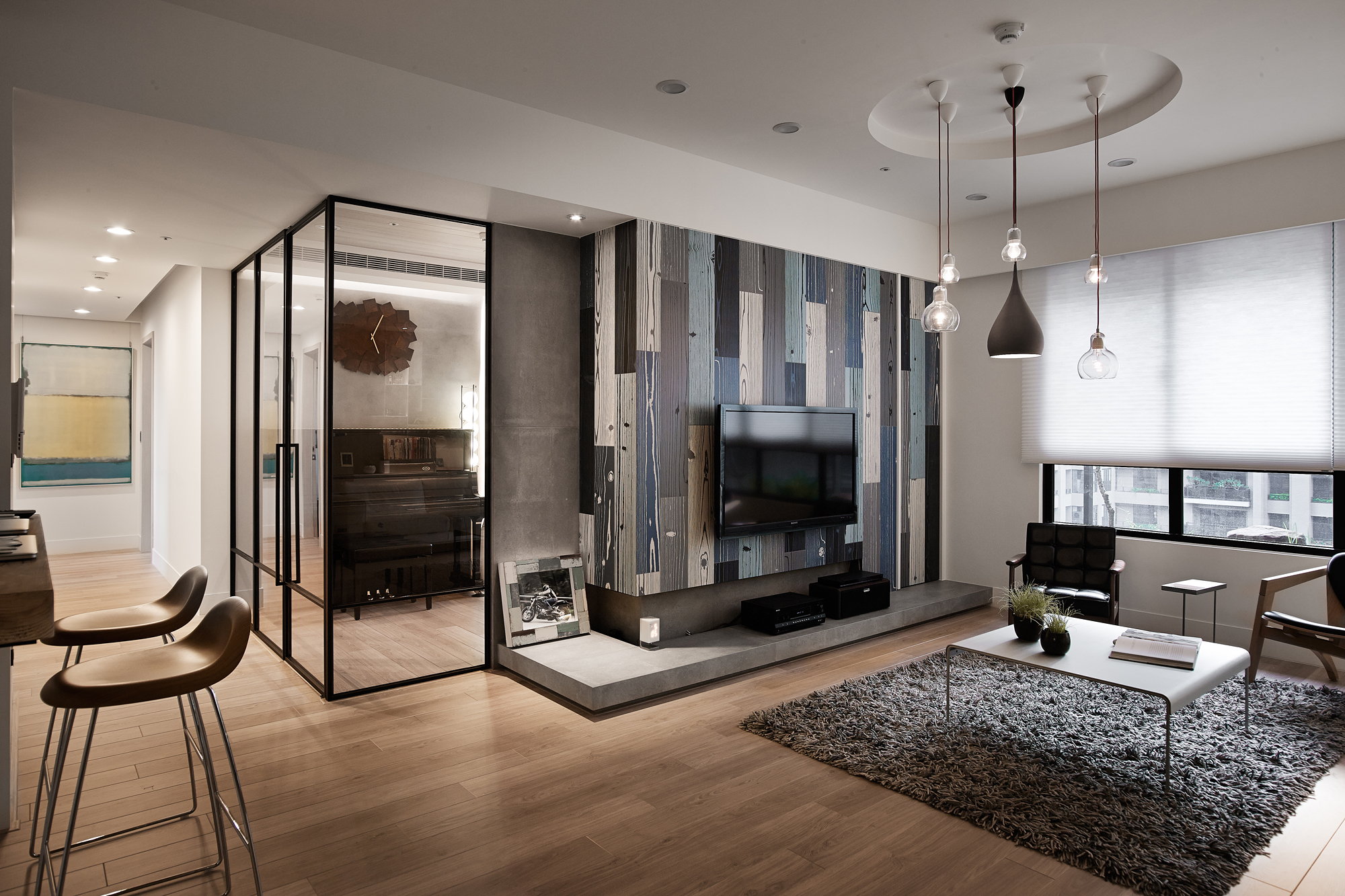
To make the most of limited floor space, European apartments often utilize vertical space. High shelves, loft beds, and mezzanine levels can create additional storage and sleeping areas without sacrificing valuable floor space.
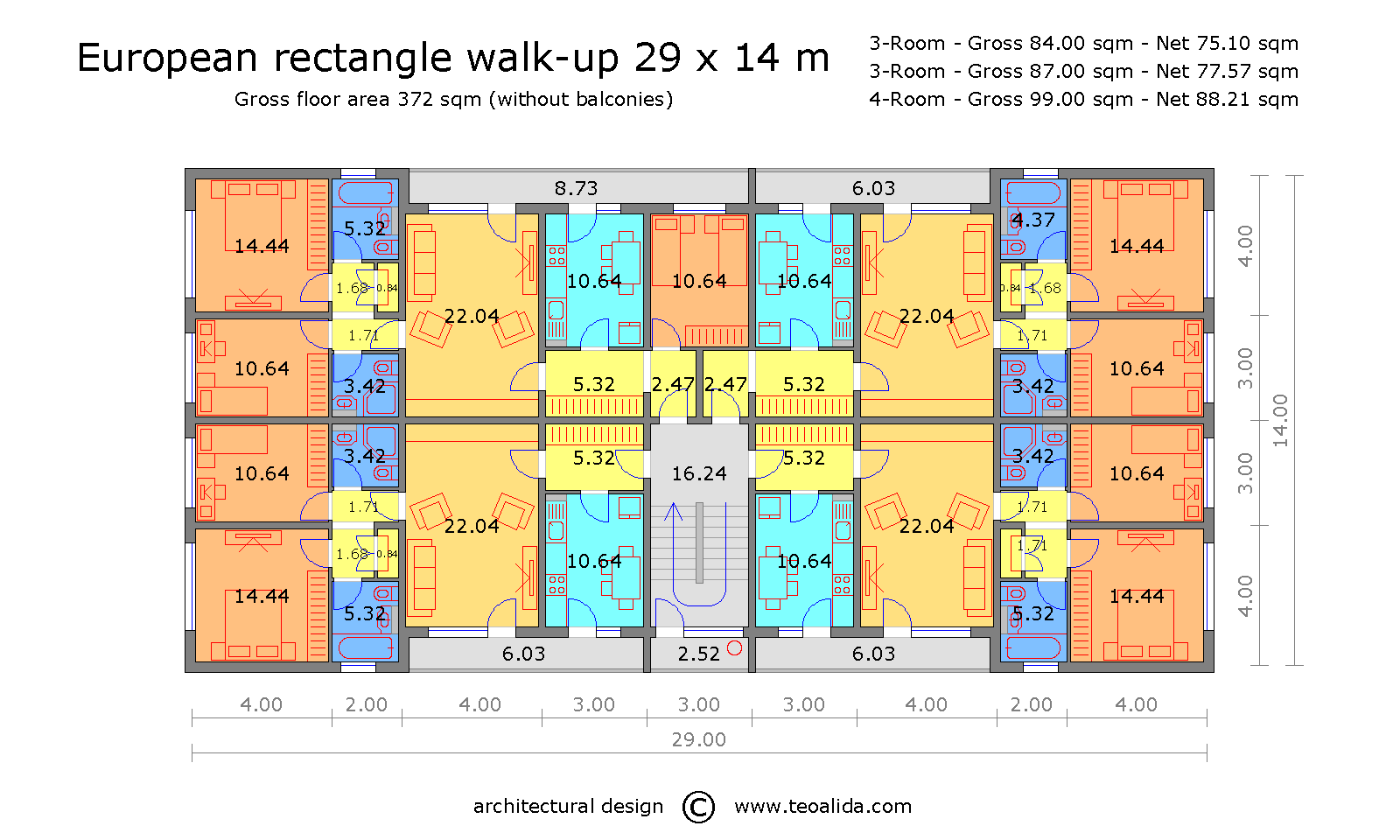
Natural Light:

Natural light is crucial for creating a sense of spaciousness in small apartments. Large windows and skylights are often incorporated into the design to maximize daylight.
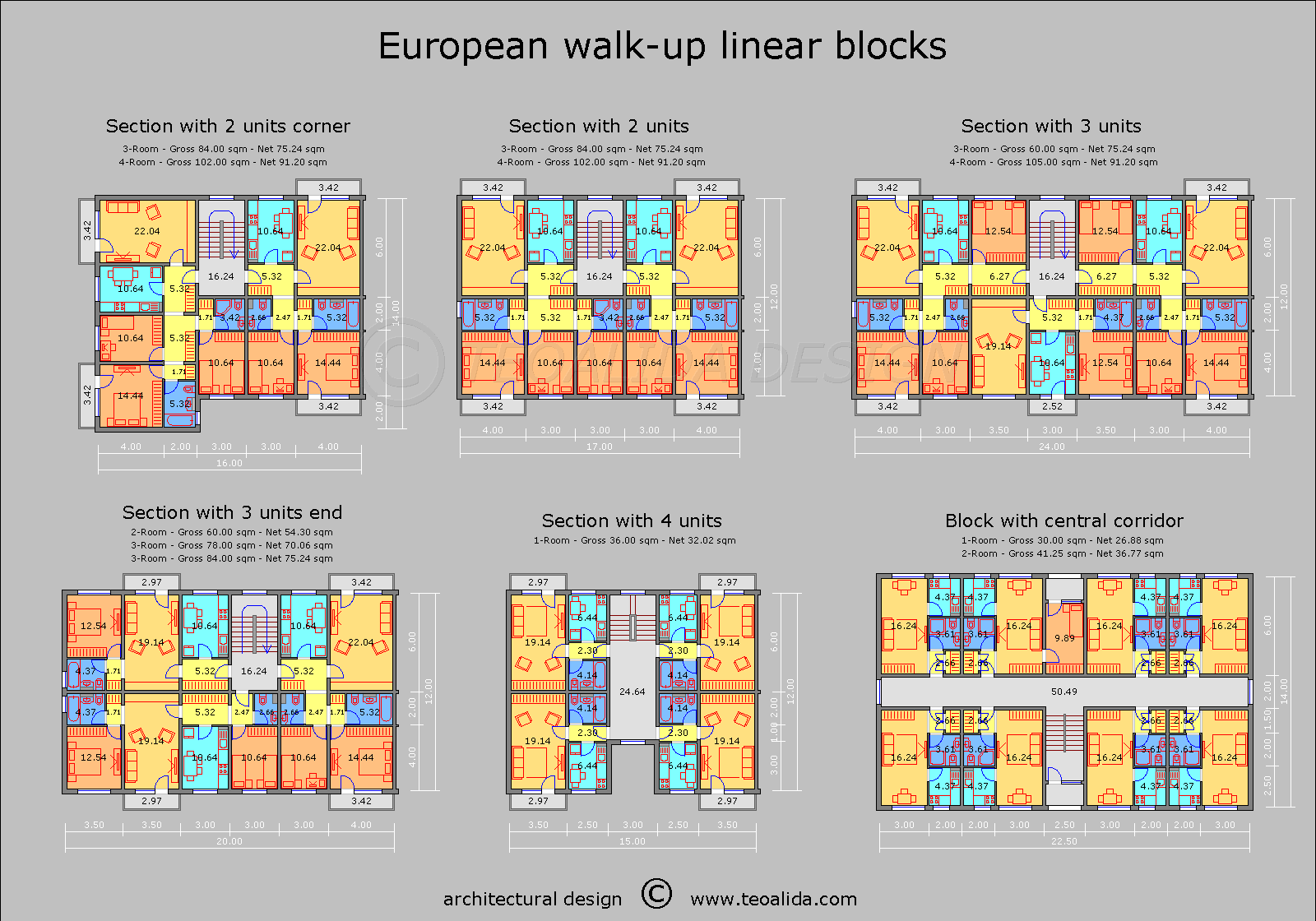
Neutral Color Palette:

Neutral colors, such as white, beige, and gray, are commonly used in small European apartments. These colors reflect light, making the space feel larger and brighter.
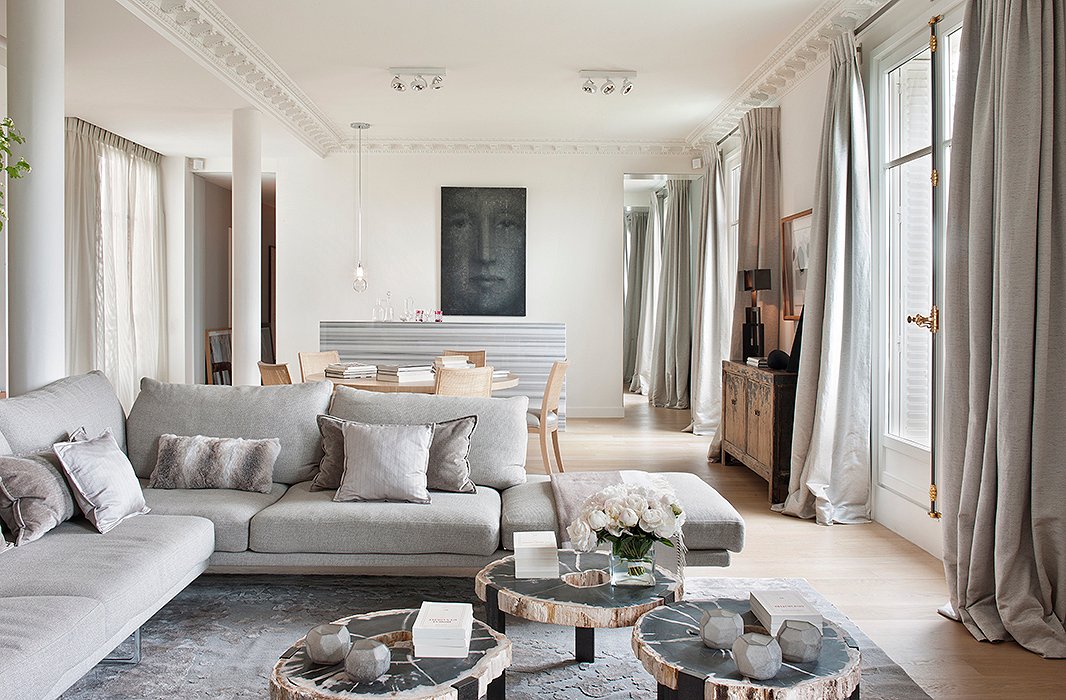
Decorative Touches:
:max_bytes(150000):strip_icc()/Boutique-hotel-Room-Studio-Apartment-Ideas-587c08153df78c17b6ab82ca.jpg)
Despite their small size, European apartments can still be stylish and inviting. Mirrors, artwork, and plants can add personality and create a sense of home.

Conclusion:

Small European apartments are a testament to the ingenuity of designers who have found creative ways to maximize space and create comfortable and stylish living environments. By embracing open-plan layouts, multifunctional furniture, built-in storage, and clever use of vertical space, these apartments offer a practical and aesthetically pleasing solution for urban living.

