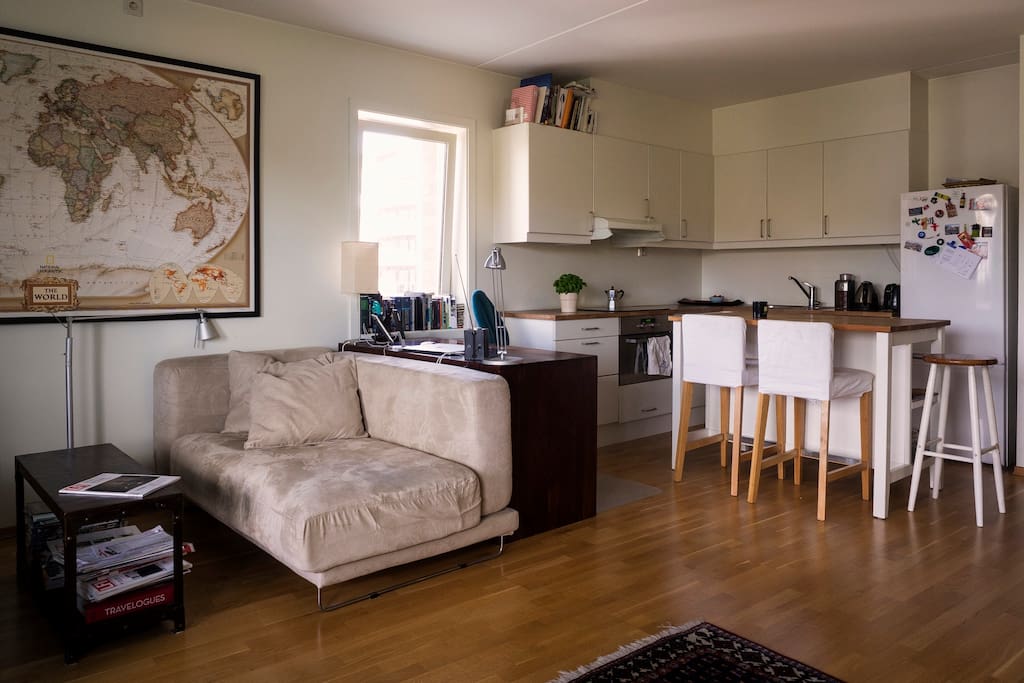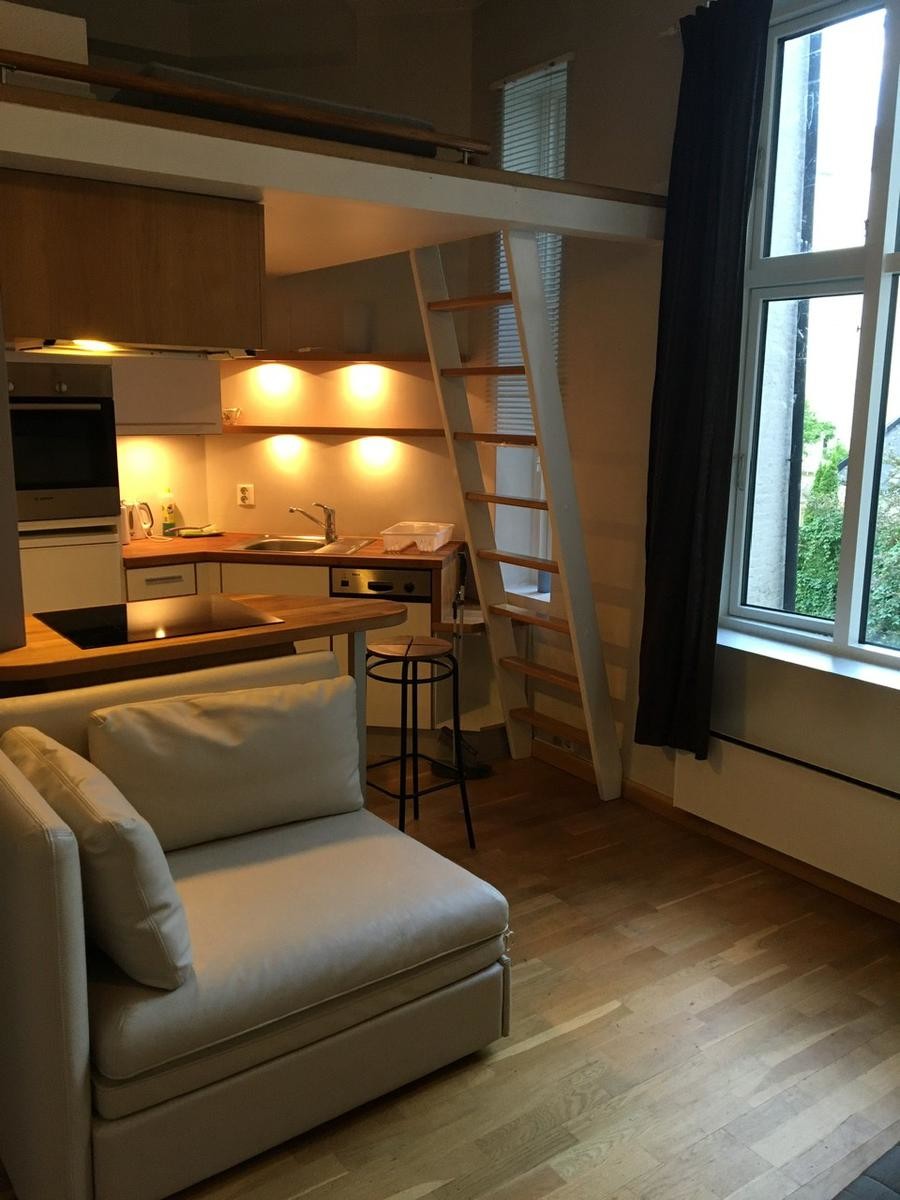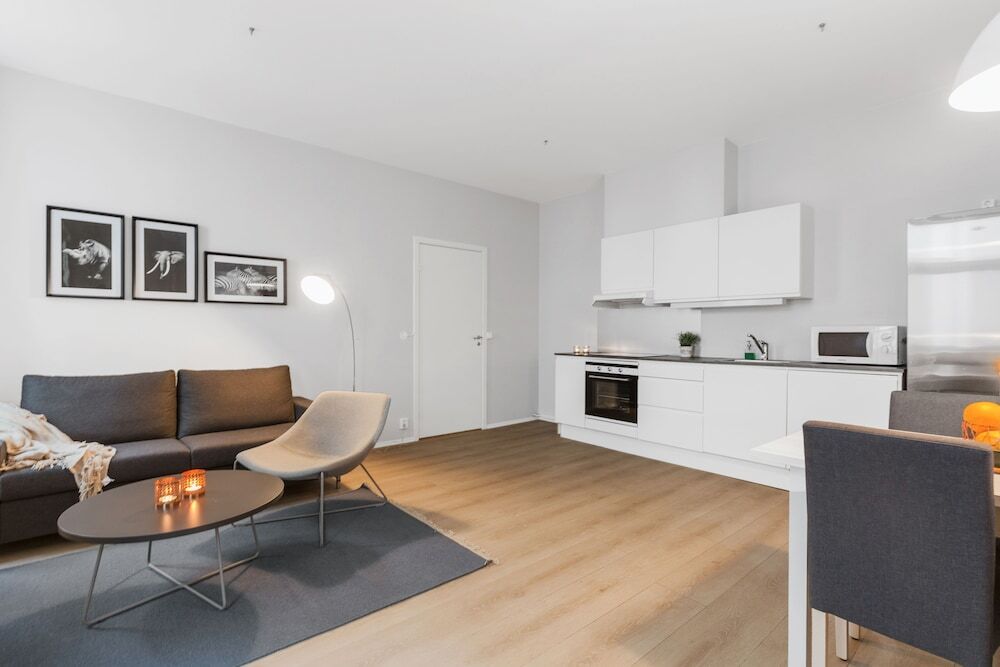Oslo Small Apartment: A Case Study in Maximizing Space
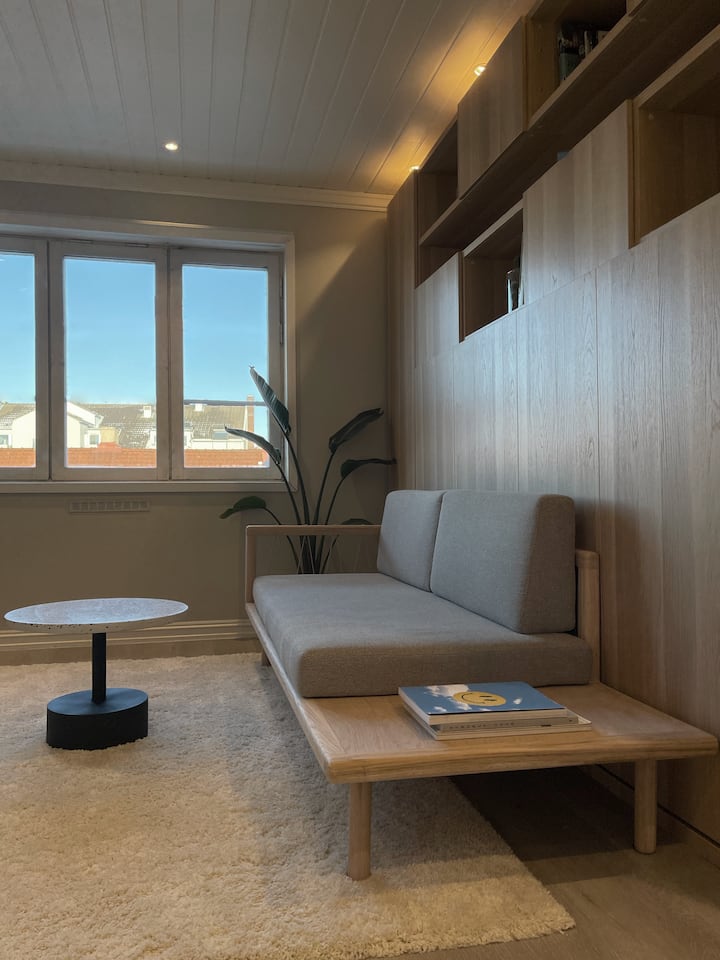
In the bustling city of Oslo, where space comes at a premium, architects have devised innovative ways to create comfortable and functional living spaces within small footprints. One such example is a recently completed apartment in the trendy Grünerløkka district.

Compact Design

The apartment measures just 30 square meters (323 square feet), but it has been meticulously designed to make the most of every inch. The layout is open and airy, with a combined living, dining, and kitchen area. A built-in sofa bed serves as both a seating area and a sleeping space, while a custom-designed storage unit provides ample storage without cluttering the space.
Vertical Living

To maximize vertical space, the apartment features a mezzanine level that houses the bedroom. A ladder leads up to the loft-like space, which overlooks the living area below. The mezzanine also includes a built-in desk and additional storage, making it a versatile and practical addition.

Natural Light

Despite its small size, the apartment is flooded with natural light thanks to large windows that span the entire width of the living area. The windows provide stunning views of the city and create a sense of openness and spaciousness.
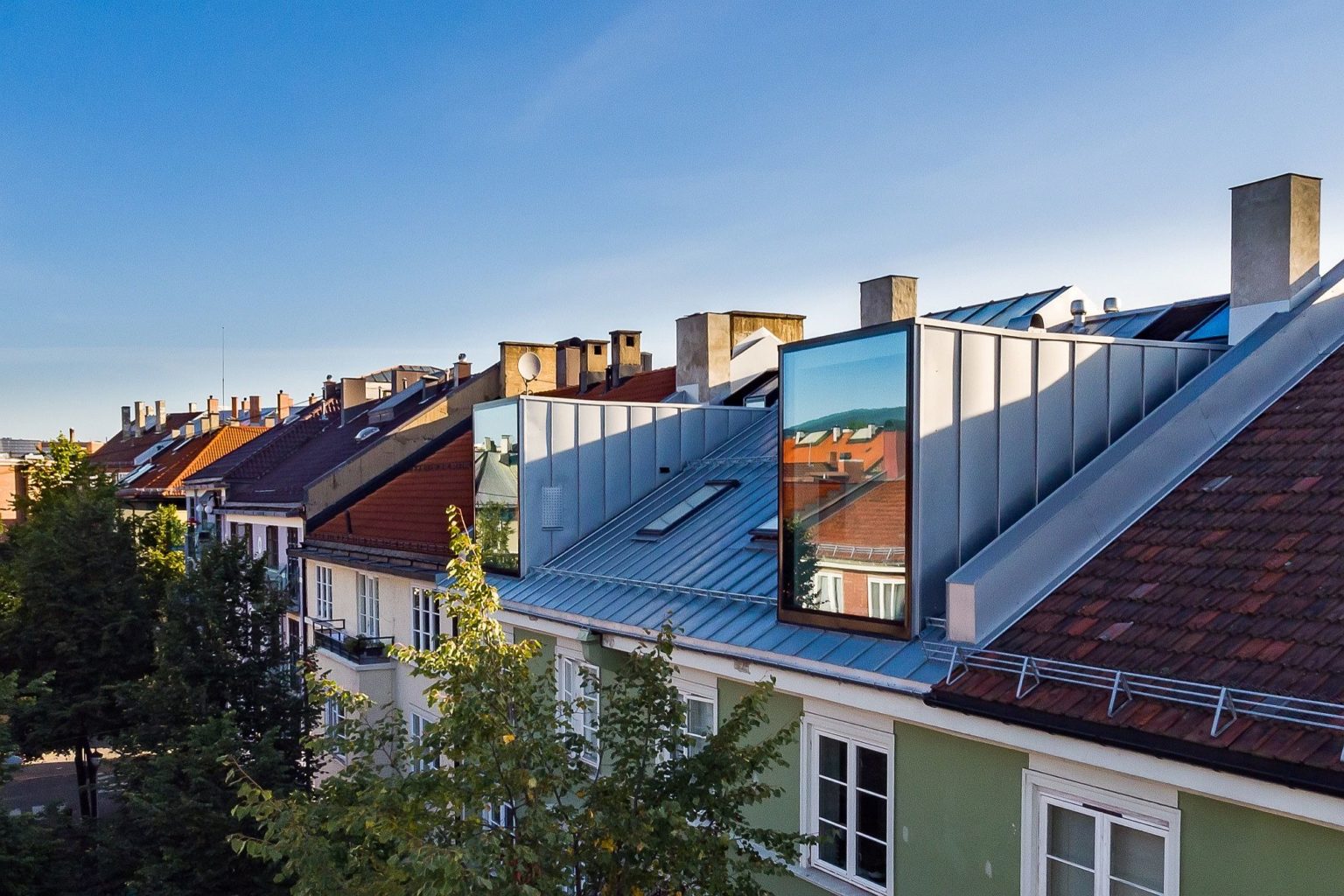
Smart Storage Solutions

Storage is essential in a small apartment, and this one has been thoughtfully designed to provide ample space without sacrificing aesthetics. Built-in shelves and drawers are integrated into the walls and furniture, while hidden storage compartments keep clutter out of sight.

Multi-Functional Furniture
Every piece of furniture in the apartment serves multiple purposes. The sofa bed, as mentioned earlier, doubles as a sleeping space. A coffee table with a built-in storage drawer provides extra seating and storage. Even the kitchen island has a pull-out dining table, allowing for flexible dining options.

Sustainable Features

The apartment has been designed with sustainability in mind. Energy-efficient appliances, low-VOC paints, and recycled materials have been used throughout. The windows are triple-glazed to minimize heat loss and noise pollution.

Conclusion

The Oslo small apartment is a testament to the ingenuity and creativity of architects. By maximizing space, incorporating vertical living, and implementing smart storage solutions, they have created a comfortable and functional living space that meets the needs of modern urban dwellers. This apartment serves as an inspiration for anyone looking to make the most of their small space.




