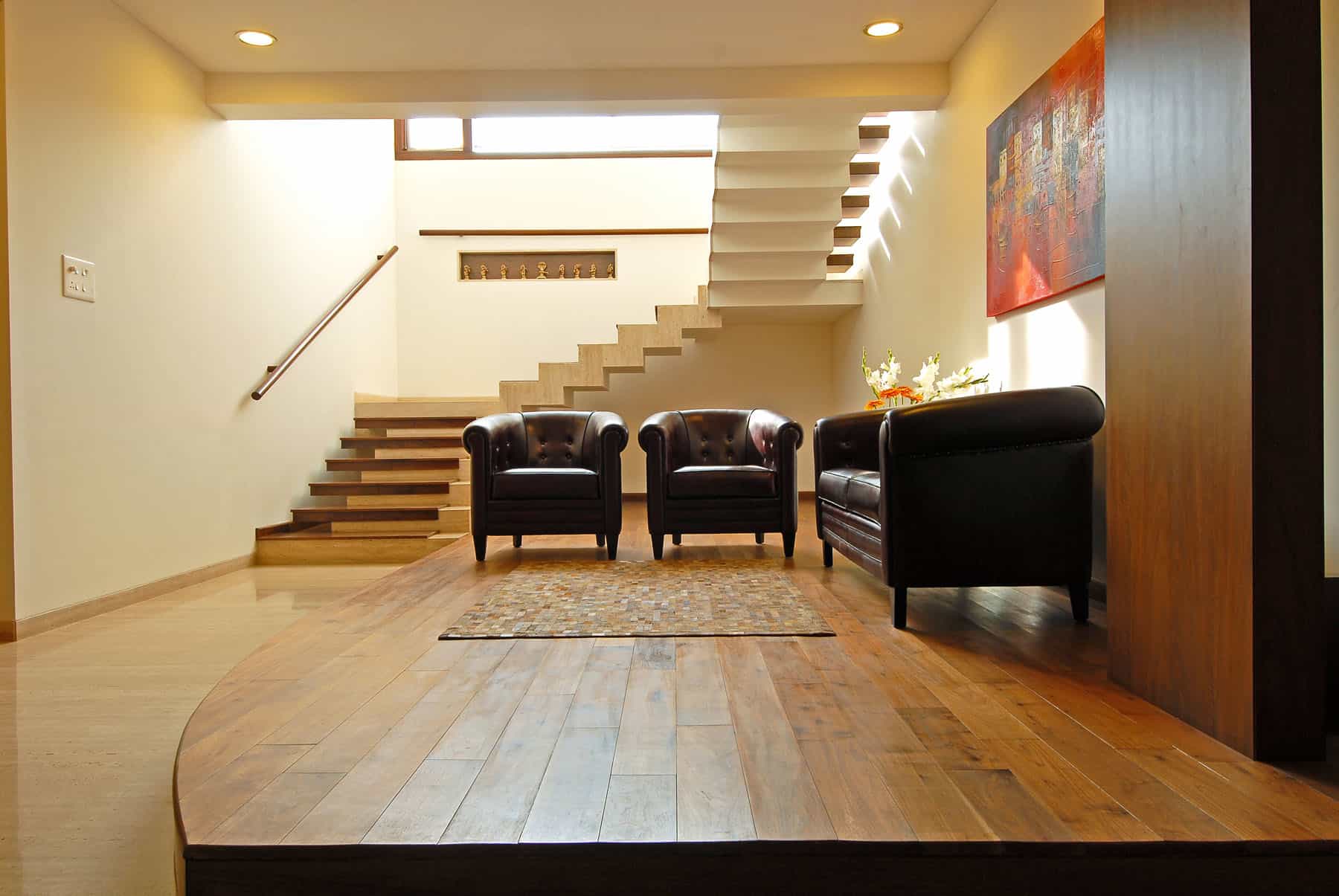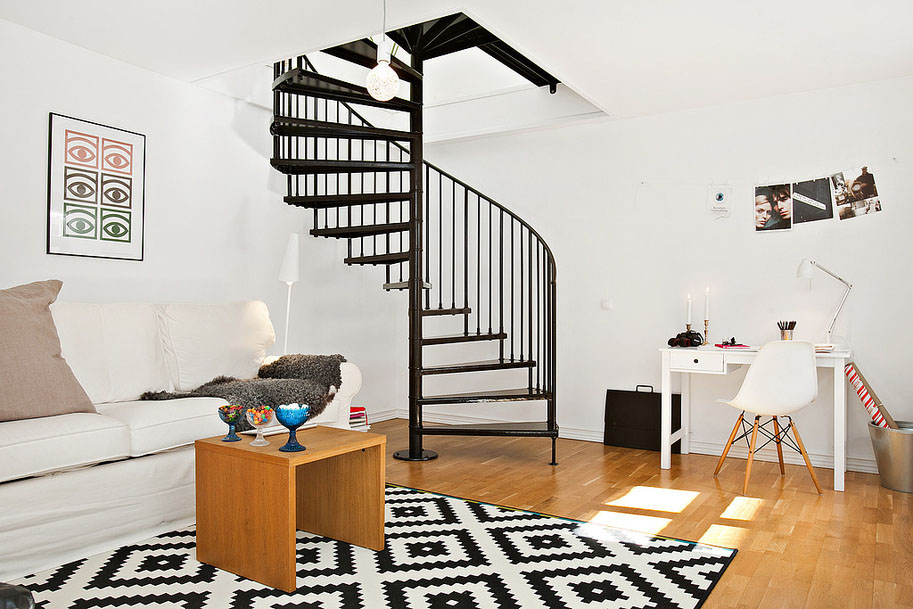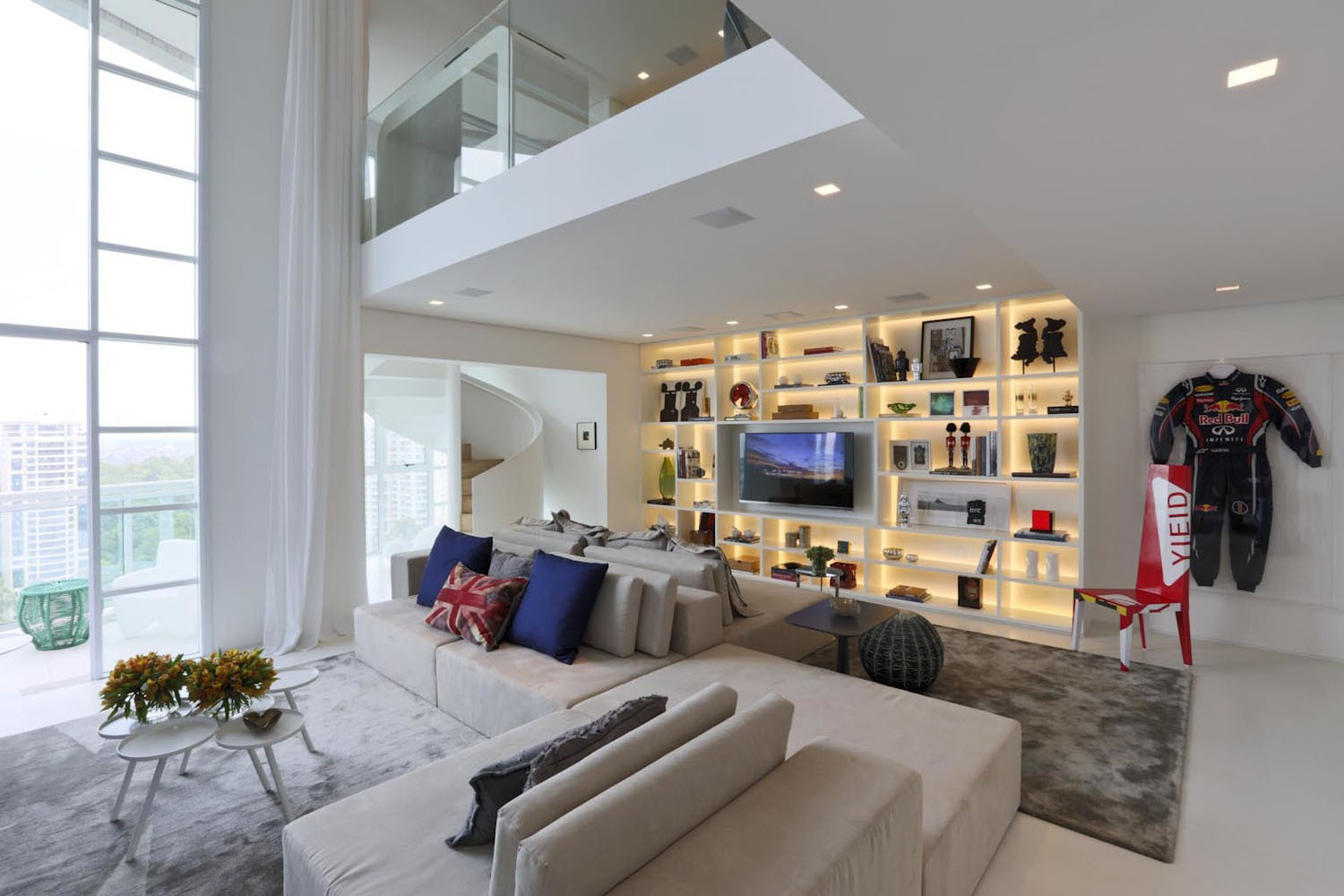Small Apartment Duplex Design: Maximizing Space and Style
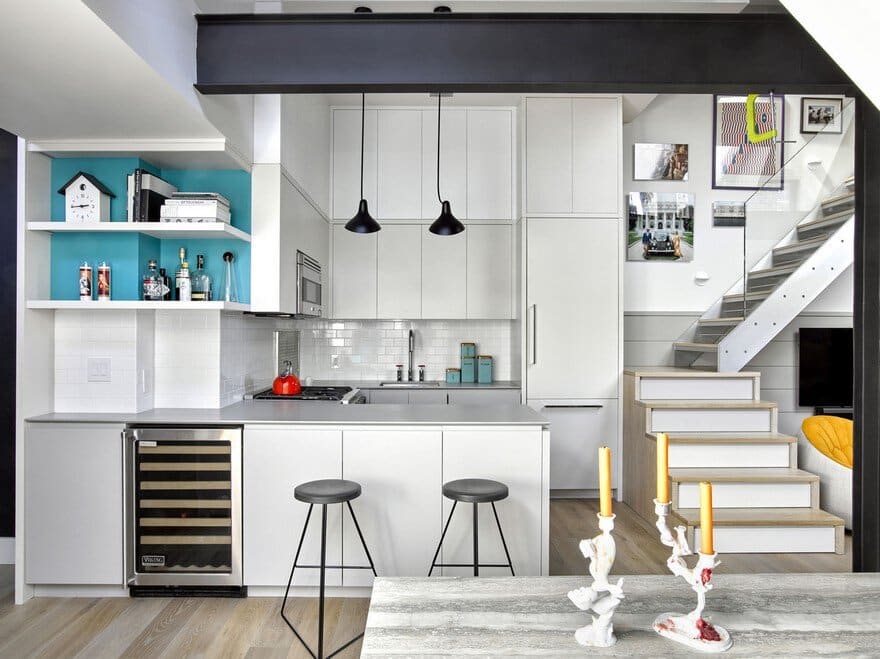
In today’s urban environments, where space is often at a premium, small apartments are becoming increasingly popular. Duplex designs offer a unique solution to the challenge of creating a comfortable and stylish living space within a limited footprint. Here are some key considerations for designing a small apartment duplex:

1. Vertical Space Utilization:

Duplex designs allow for the efficient use of vertical space. By creating a second level, you can double the living area without increasing the overall square footage. Utilize the upper level for bedrooms, a home office, or a cozy loft space.

2. Open Floor Plan:
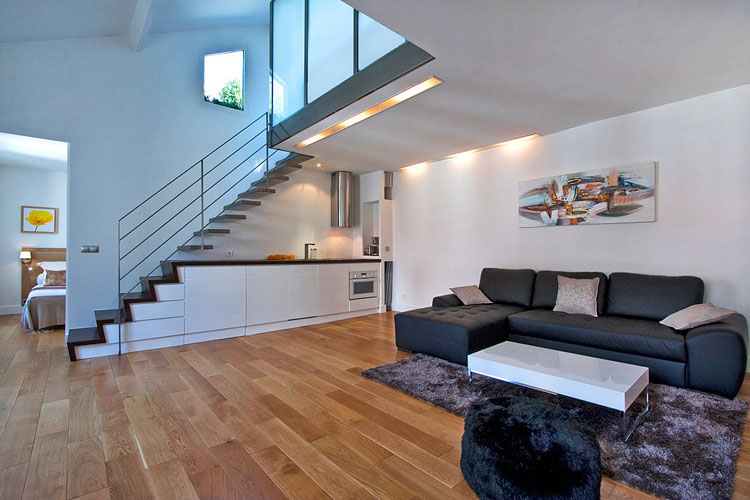
An open floor plan on the main level helps to create a sense of spaciousness. Remove unnecessary walls and partitions to allow for a seamless flow between the living room, dining area, and kitchen. This design approach maximizes natural light and makes the space feel larger.

3. Smart Storage Solutions:
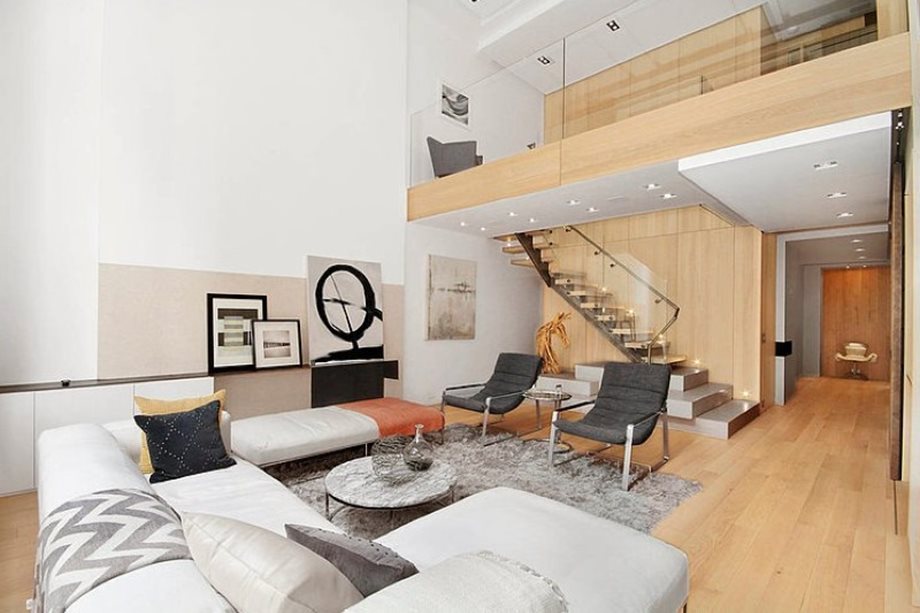
In a small apartment, storage is crucial. Incorporate built-in shelves, drawers, and cabinets to maximize storage capacity. Utilize vertical space with tall bookshelves and wall-mounted units. Consider multi-purpose furniture, such as ottomans with hidden storage or beds with built-in drawers.

4. Natural Light and Ventilation:
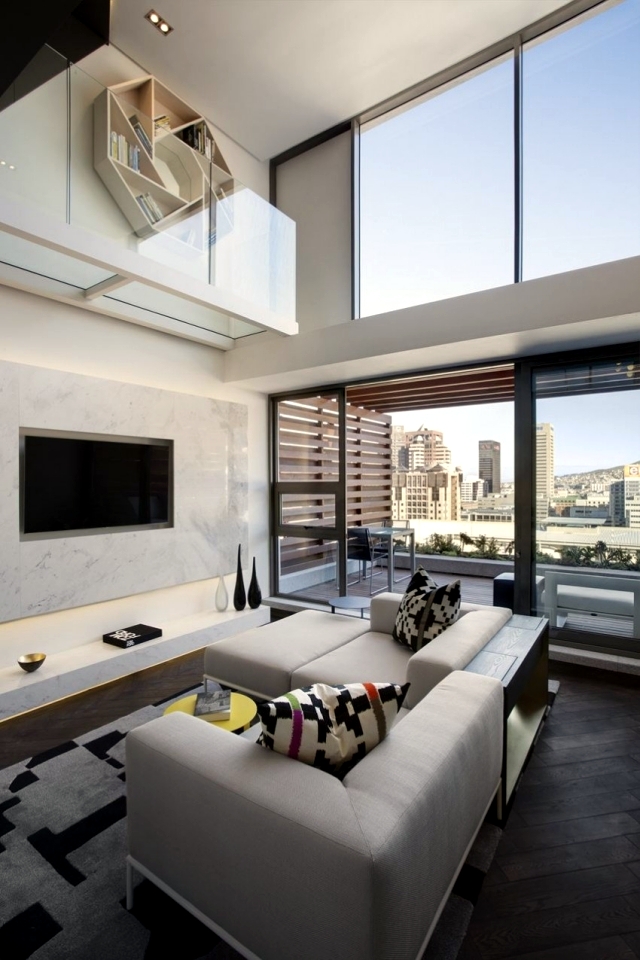
Natural light is essential for creating a bright and airy atmosphere. Install large windows or skylights to allow ample sunlight to enter the space. Cross-ventilation is also important to ensure proper air circulation and reduce the need for artificial lighting.

5. Staircase Design:

The staircase connecting the two levels should be both functional and aesthetically pleasing. Consider a floating staircase with open risers to save space and create a modern look. Alternatively, a spiral staircase can be a space-efficient option for smaller apartments.

6. Loft-Style Design:
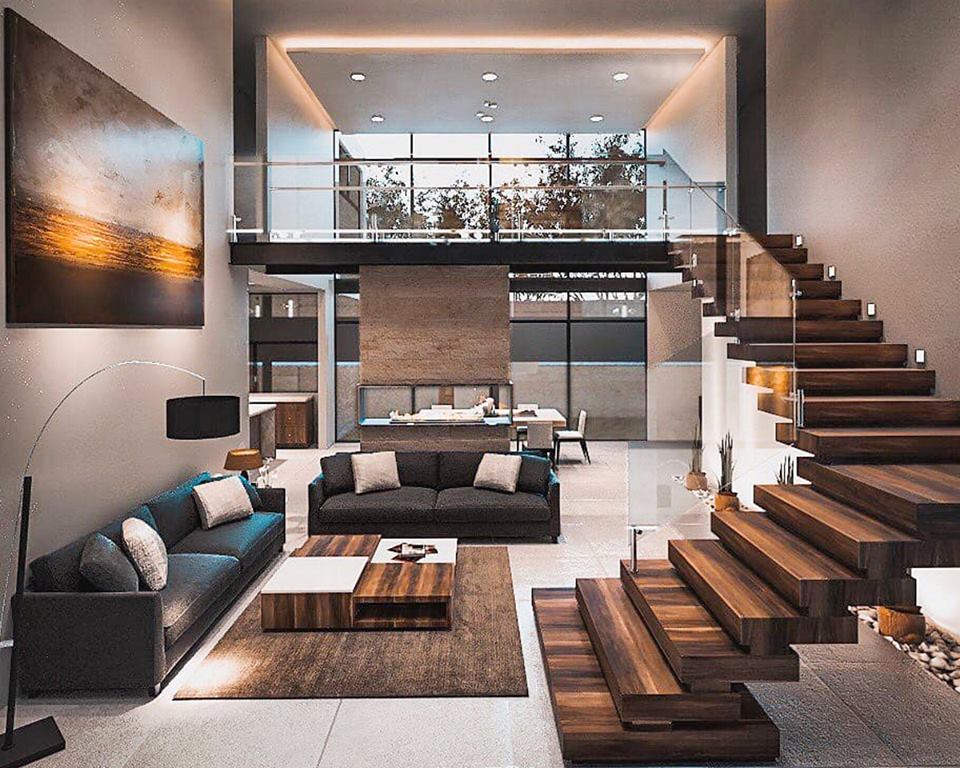
Loft-style designs can be particularly effective in small apartment duplexes. Exposed beams, brick walls, and industrial-inspired elements create a unique and spacious atmosphere. Utilize high ceilings to create a sense of height and openness.

7. Multi-Functional Spaces:

Make the most of your space by creating multi-functional areas. The living room can double as a guest bedroom with a sofa bed. The dining area can be used as a workspace or study area. By incorporating flexible furniture and partitions, you can adapt the space to meet your changing needs.

8. Color and Lighting:
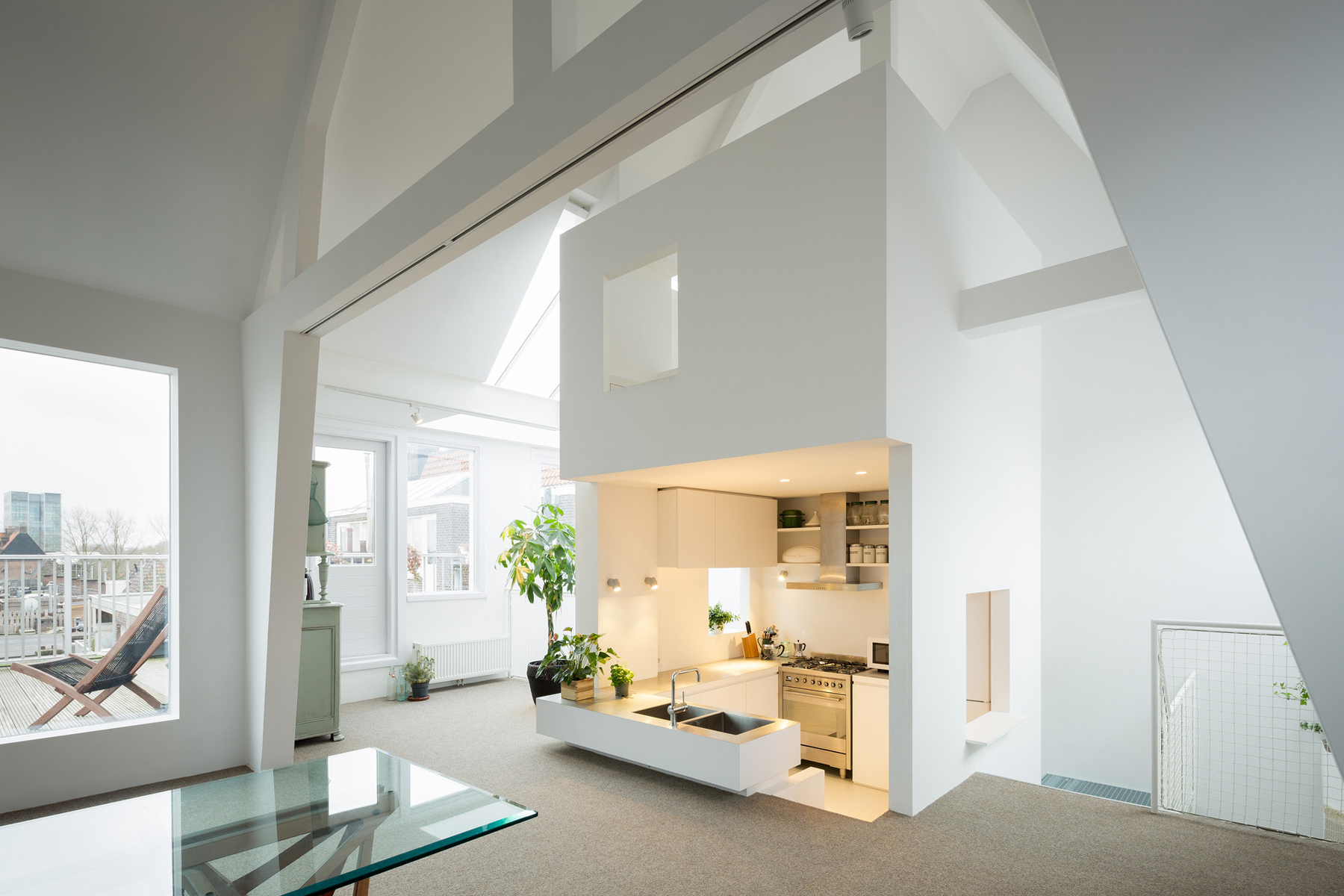
Light colors and reflective surfaces help to make a small space feel larger. Use white or beige paint on walls and ceilings to create a bright and airy atmosphere. Incorporate mirrors to reflect light and create the illusion of depth.

9. Accessories and Decor:
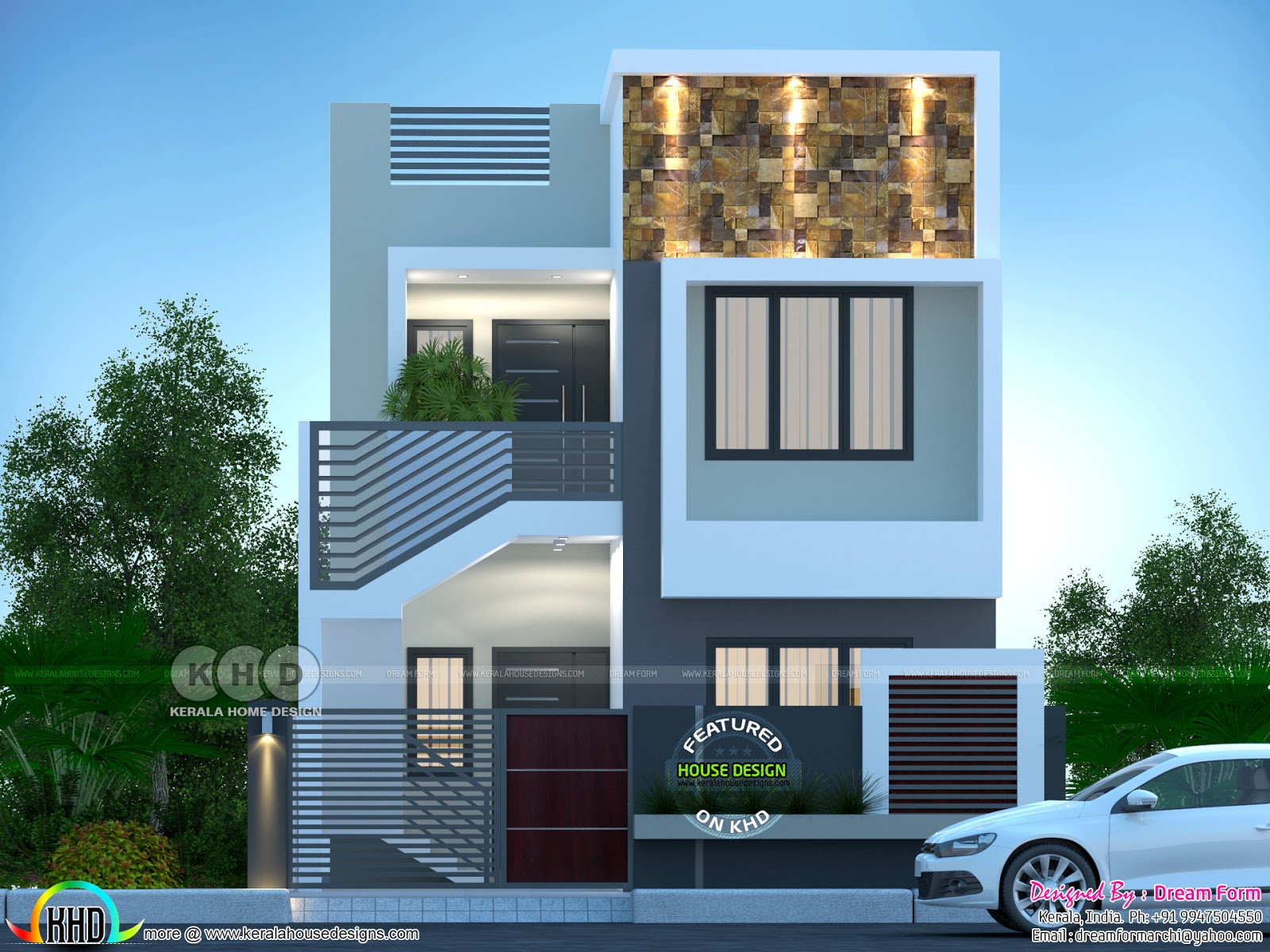
Choose furniture and accessories that are proportionate to the size of the apartment. Avoid cluttering the space with unnecessary items. Instead, focus on a few key pieces that complement the overall design and create a cozy and inviting atmosphere.

Conclusion:

Designing a small apartment duplex requires careful planning and creativity. By utilizing vertical space, incorporating open floor plans, and implementing smart storage solutions, you can create a comfortable and stylish living space that maximizes every square foot. With a thoughtful approach, you can transform your small apartment into a functional and inviting home.
