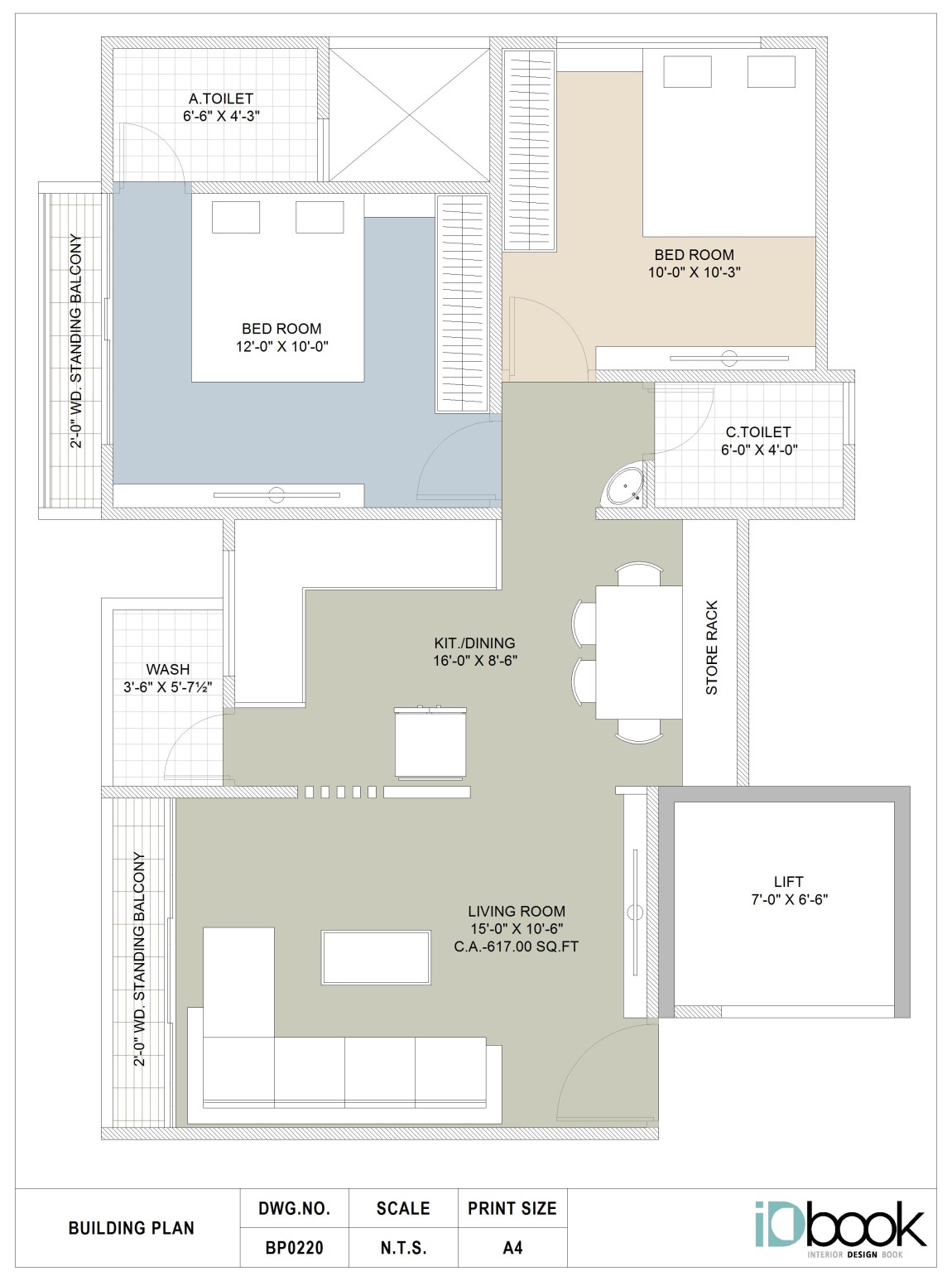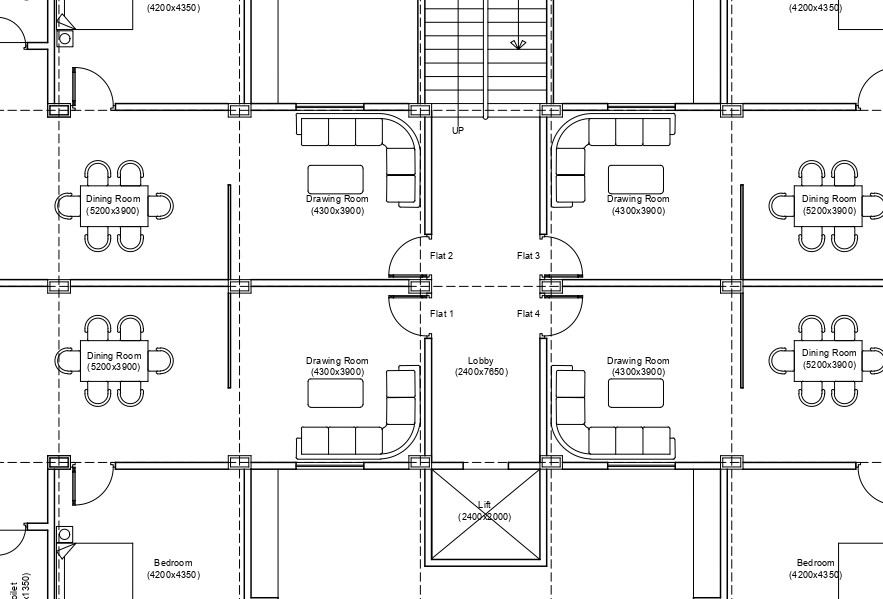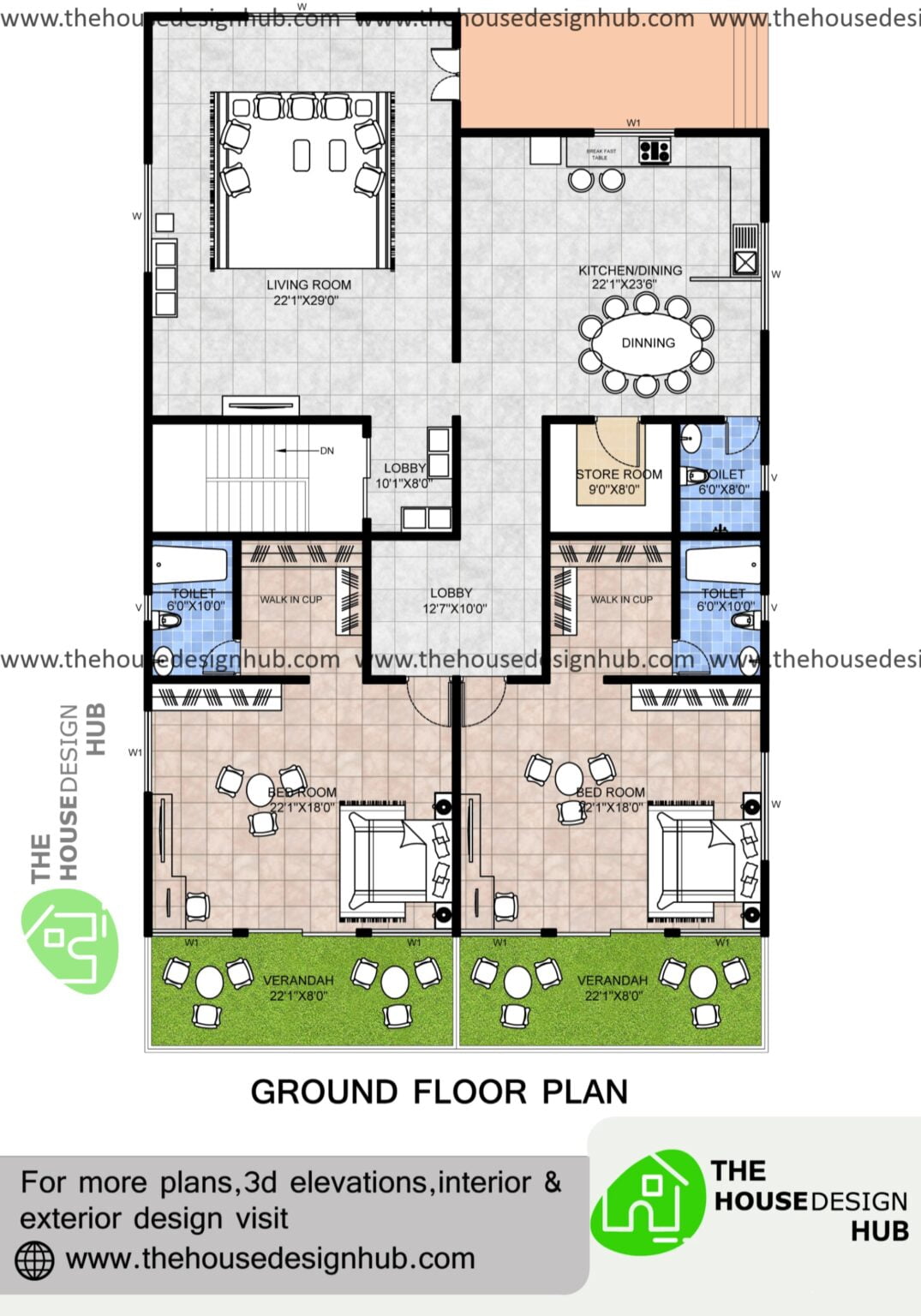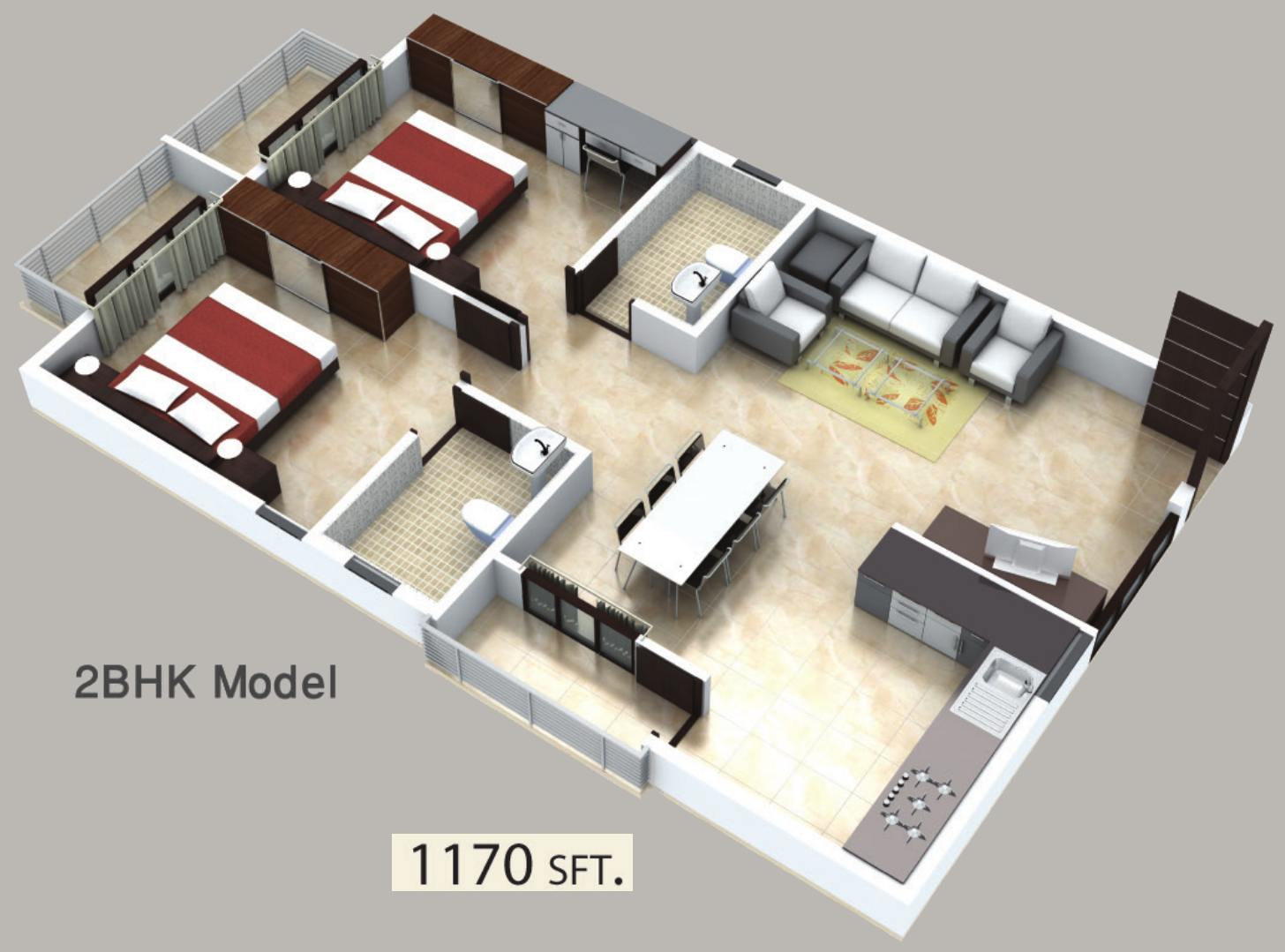Small 2BHK Apartment Floor Plans: Optimizing Space and Functionality
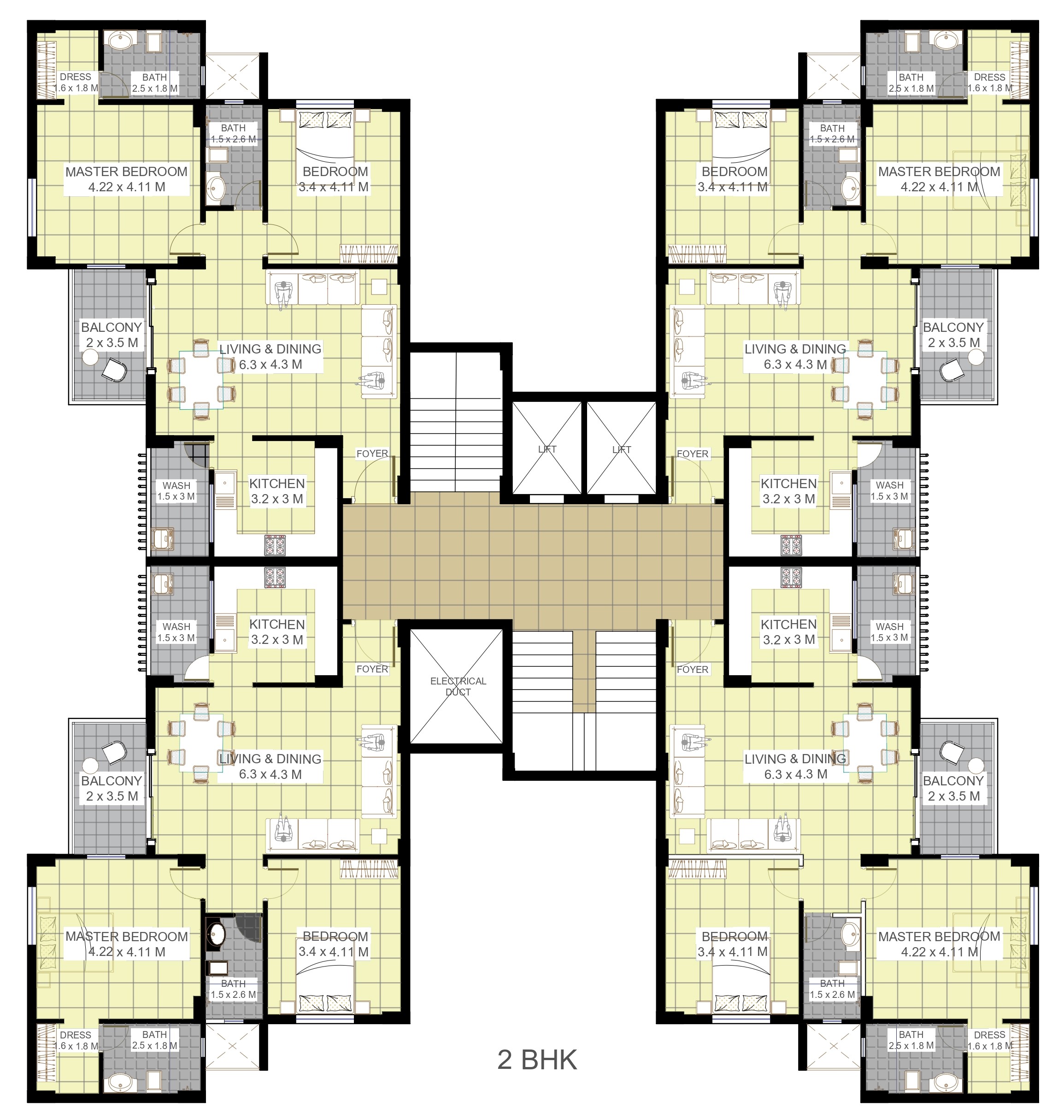
In urban areas with space constraints, small 2BHK apartments have become increasingly popular. These apartments offer a practical and affordable solution for individuals, couples, or small families. Here are some floor plan ideas to maximize space and functionality in a small 2BHK apartment:

Linear Floor Plan:

This layout arranges the rooms in a straight line, with the living room, dining area, and kitchen forming an open plan. The bedrooms are located at the far end of the apartment, separated by a hallway. This design creates a sense of flow and openness while minimizing wasted space.

L-Shaped Floor Plan:

Similar to the linear plan, the L-shaped floor plan also features an open-plan living, dining, and kitchen area. However, the bedrooms are positioned perpendicular to the living space, forming an L-shape. This layout provides more privacy for the bedrooms and allows for a dedicated study or work area.

Compact Floor Plan:
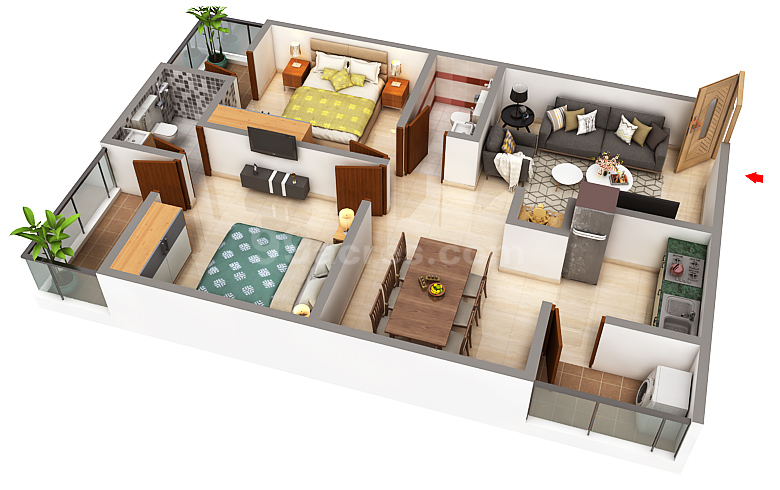
For apartments with extremely limited space, a compact floor plan can be an effective solution. The living room, dining area, and kitchen are combined into a single space, with the bedrooms located off the main area. Built-in storage and multi-functional furniture are essential for maximizing space in this type of layout.
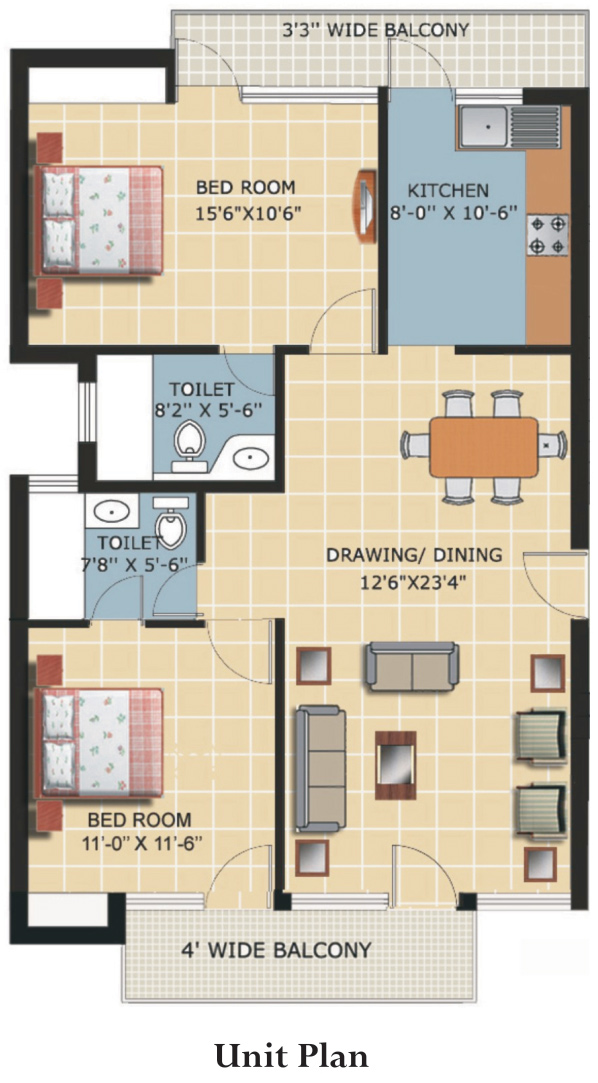
Split-Level Floor Plan:

This design involves creating a split level within the apartment, typically with the living space on one level and the bedrooms on a slightly elevated level. This layout provides a sense of separation and privacy while also creating additional storage space under the elevated level.

Features to Enhance Functionality:

- Open-Plan Living: Combining the living, dining, and kitchen areas creates a spacious and airy feel.
- Multi-Functional Furniture: Choose furniture that serves multiple purposes, such as a sofa bed or a coffee table with built-in storage.
- Built-In Storage: Utilize every nook and cranny with built-in storage solutions, such as wall-mounted shelves, under-bed storage, and pull-out drawers.
- Natural Light: Maximize natural light by using large windows and skylights. This will make the apartment feel more spacious and inviting.
- Smart Space Utilization: Consider using vertical space for storage and display, such as floating shelves and wall-mounted organizers.



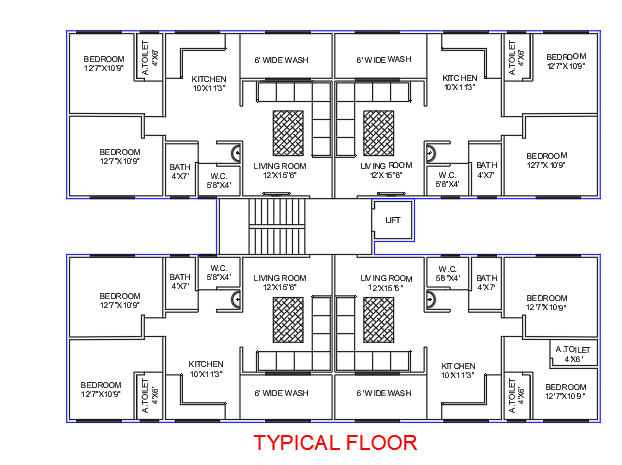
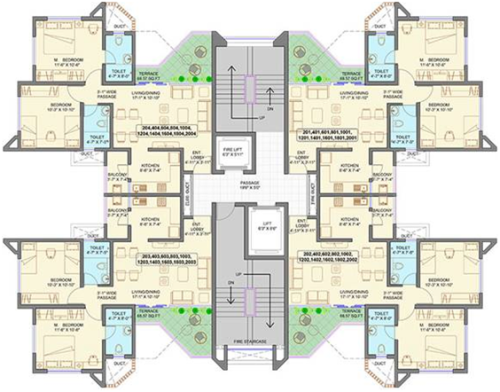


By carefully considering these floor plan ideas and incorporating space-saving features, you can create a small 2BHK apartment that is both functional and comfortable.
