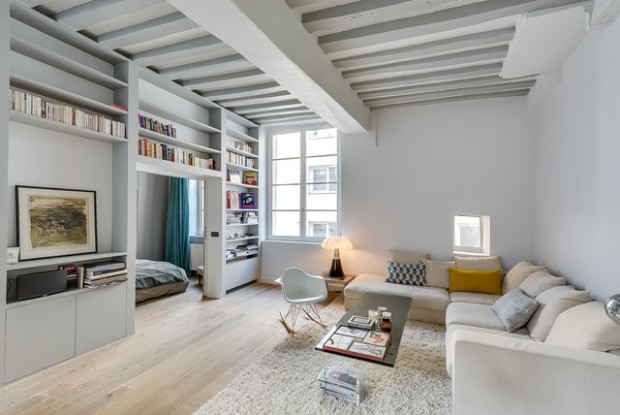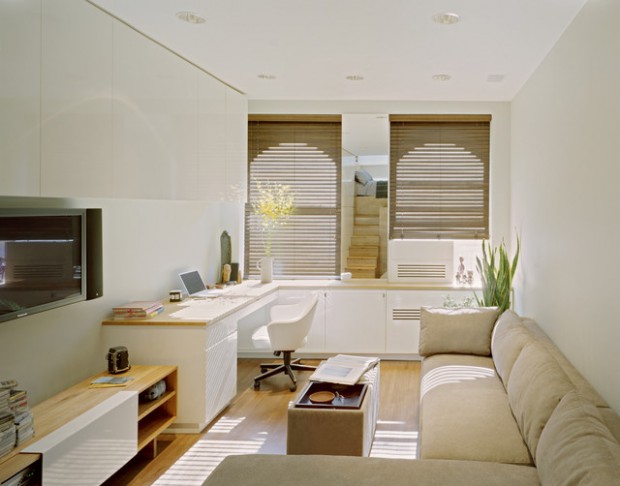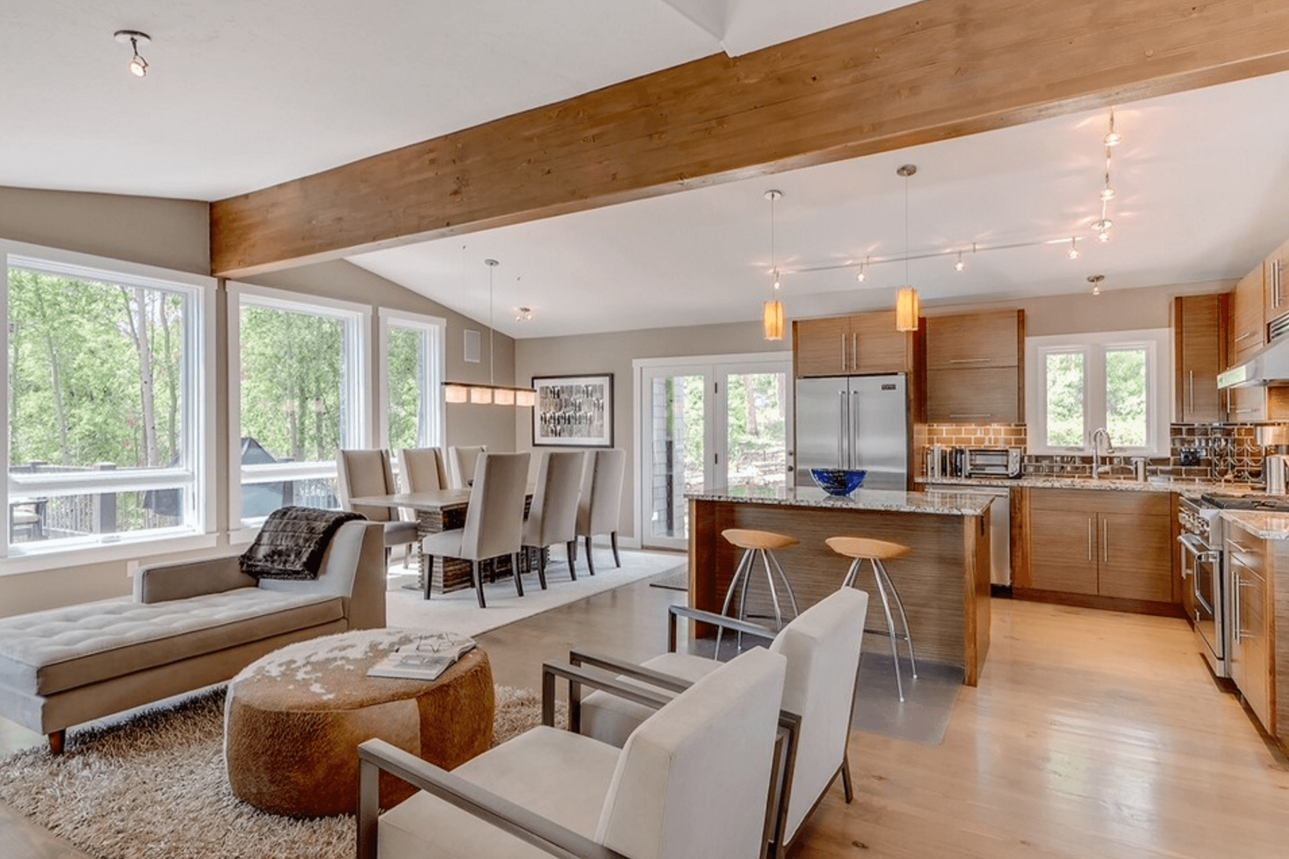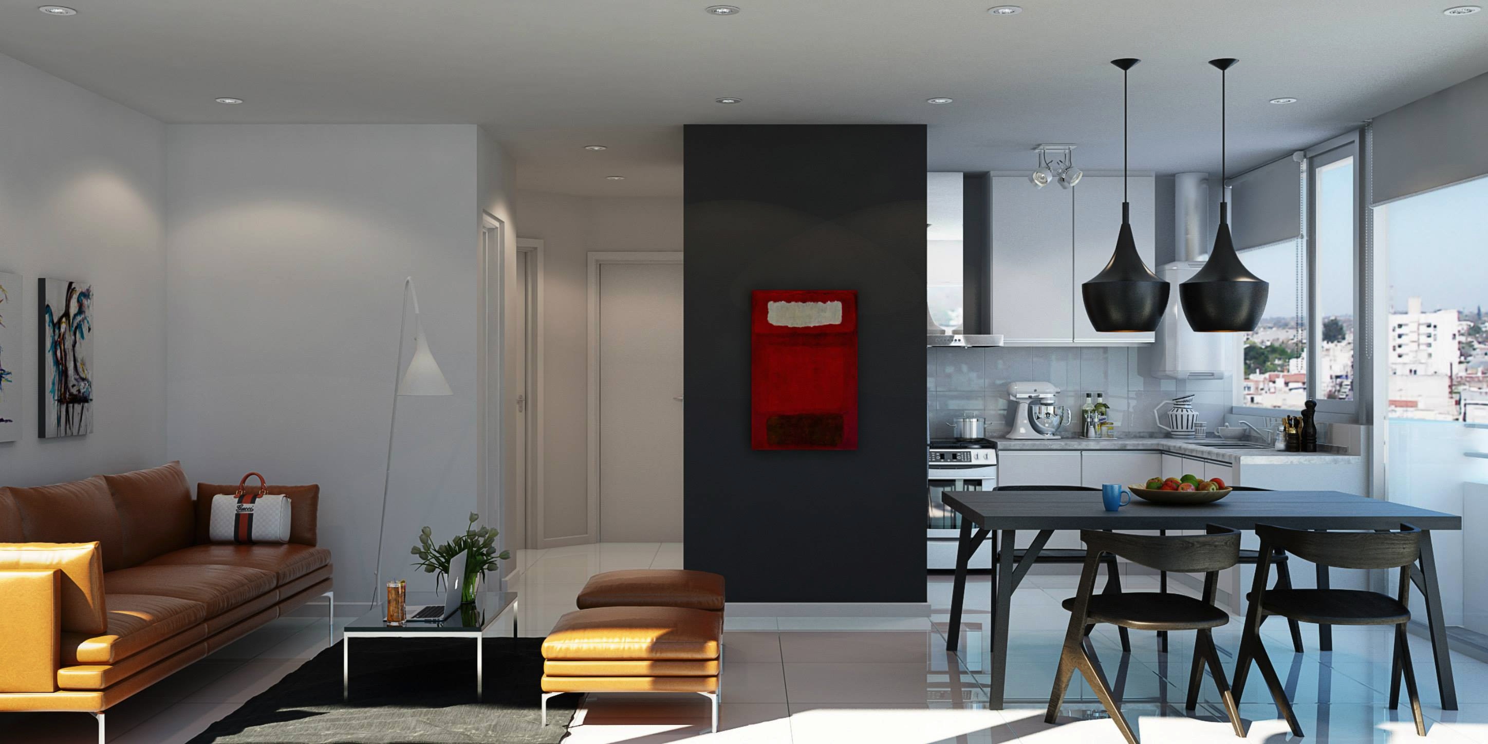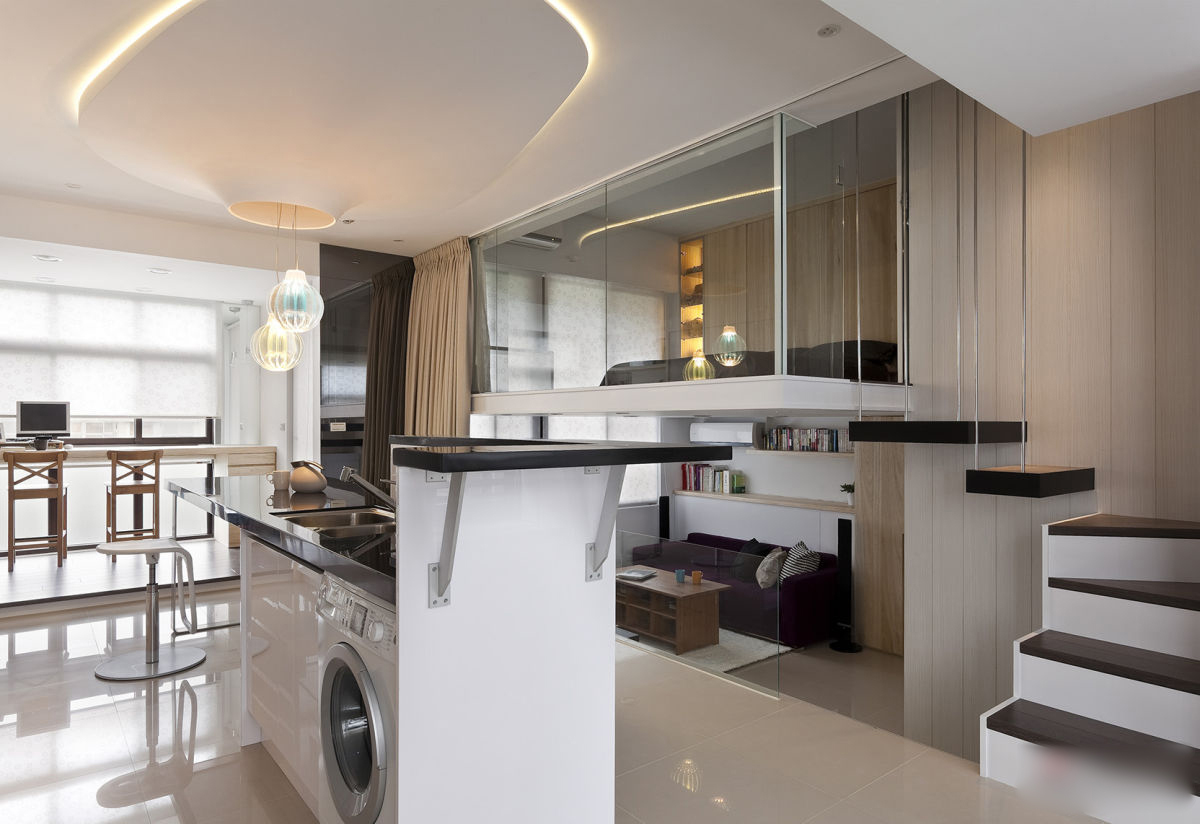Small Apartment Open Concept: Maximizing Space and Style

In today’s urban environments, small apartments are becoming increasingly common. While space may be limited, that doesn’t mean you have to sacrifice style or functionality. An open concept design can be an ideal solution for creating a spacious and inviting living environment in a small apartment.

What is an Open Concept Design?

An open concept design is characterized by the removal of walls or partitions between different rooms, creating a continuous and flowing space. This approach allows natural light to penetrate deeper into the apartment, making it feel more airy and spacious.

Benefits of Open Concept for Small Apartments:

- Increased Space: By eliminating walls, an open concept design creates a larger sense of space, making the apartment feel more expansive.
- Improved Natural Lighting: With fewer barriers, natural light can flow more freely throughout the apartment, brightening up the space and reducing the need for artificial lighting.
- Enhanced Flow: An open concept layout allows for easy movement between different areas of the apartment, creating a more functional and efficient living space.
- Modern Aesthetic: Open concept designs are often associated with a modern and contemporary aesthetic, adding a touch of sophistication to small apartments.






Tips for Creating an Open Concept Small Apartment:
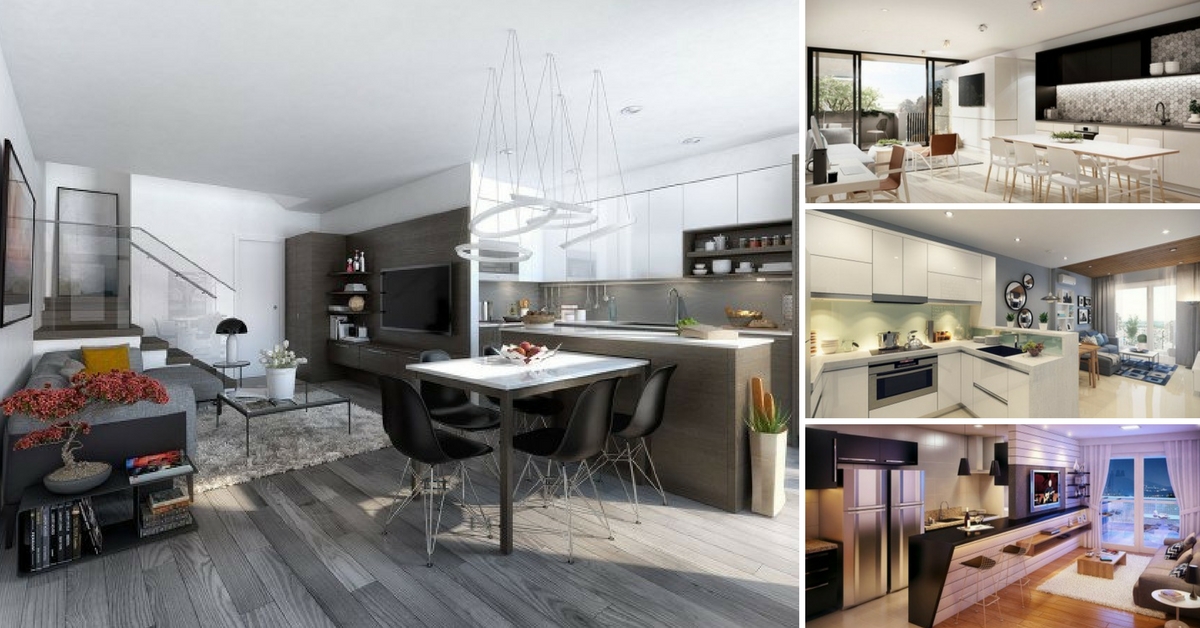
- Define Zones: While an open concept design creates a continuous space, it’s still important to define different zones for specific activities, such as a living area, dining area, and sleeping area. Use furniture, rugs, or partitions to create visual separation.
- Use Multifunctional Furniture: Choose furniture that serves multiple purposes, such as a sofa bed or a dining table that can also be used as a desk. This will help save space and create a more versatile living environment.
- Maximize Vertical Space: Utilize vertical space by installing shelves, floating cabinets, and wall-mounted storage solutions. This will keep clutter off the floor and create a more spacious feel.
- Choose Light Colors: Light colors reflect light, making the apartment feel larger and brighter. Use white, beige, or light gray as your base colors and add pops of color with accessories and textiles.
- Declutter and Organize: An open concept design can easily become cluttered, so it’s crucial to declutter and organize regularly. Keep surfaces clear, donate or discard items you don’t need, and invest in storage solutions to keep everything tidy.
/open-concept-living-area-with-exposed-beams-9600401a-2e9324df72e842b19febe7bba64a6567.jpg)




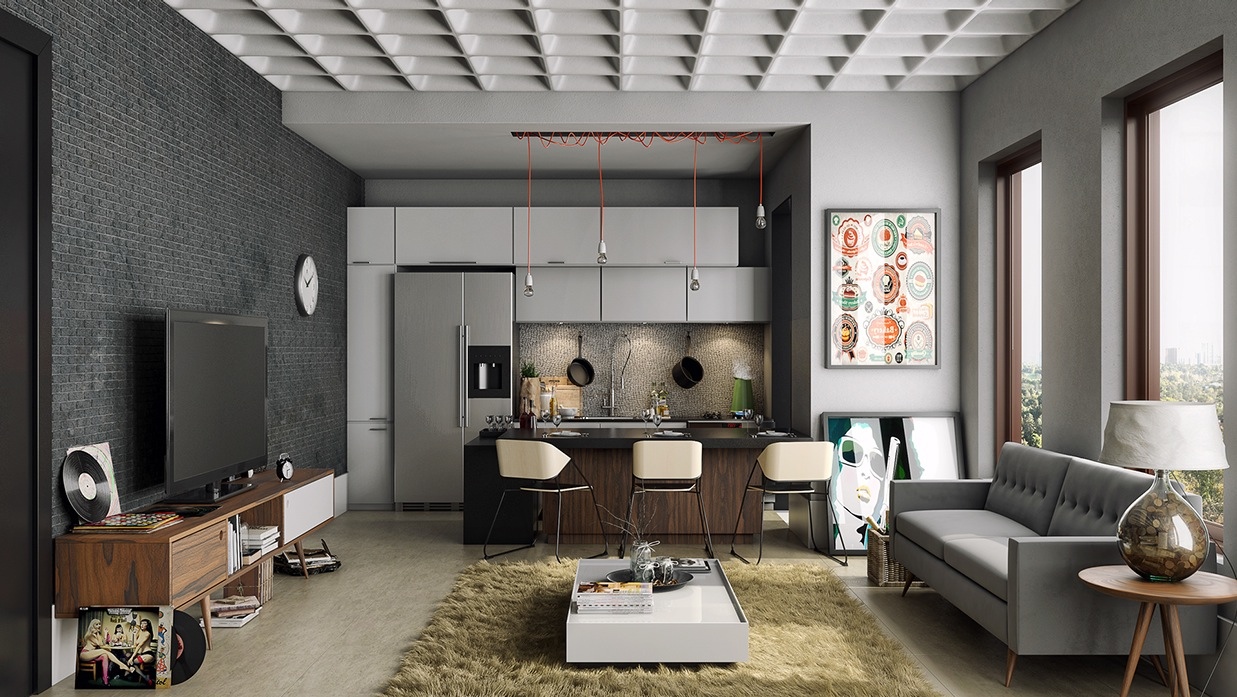

Conclusion:

An open concept design can transform a small apartment into a spacious and stylish living environment. By embracing this approach, you can create a functional, inviting, and aesthetically pleasing space that maximizes every square foot. Remember to define zones, use multifunctional furniture, maximize vertical space, choose light colors, and declutter regularly to make the most of your small apartment open concept design.

