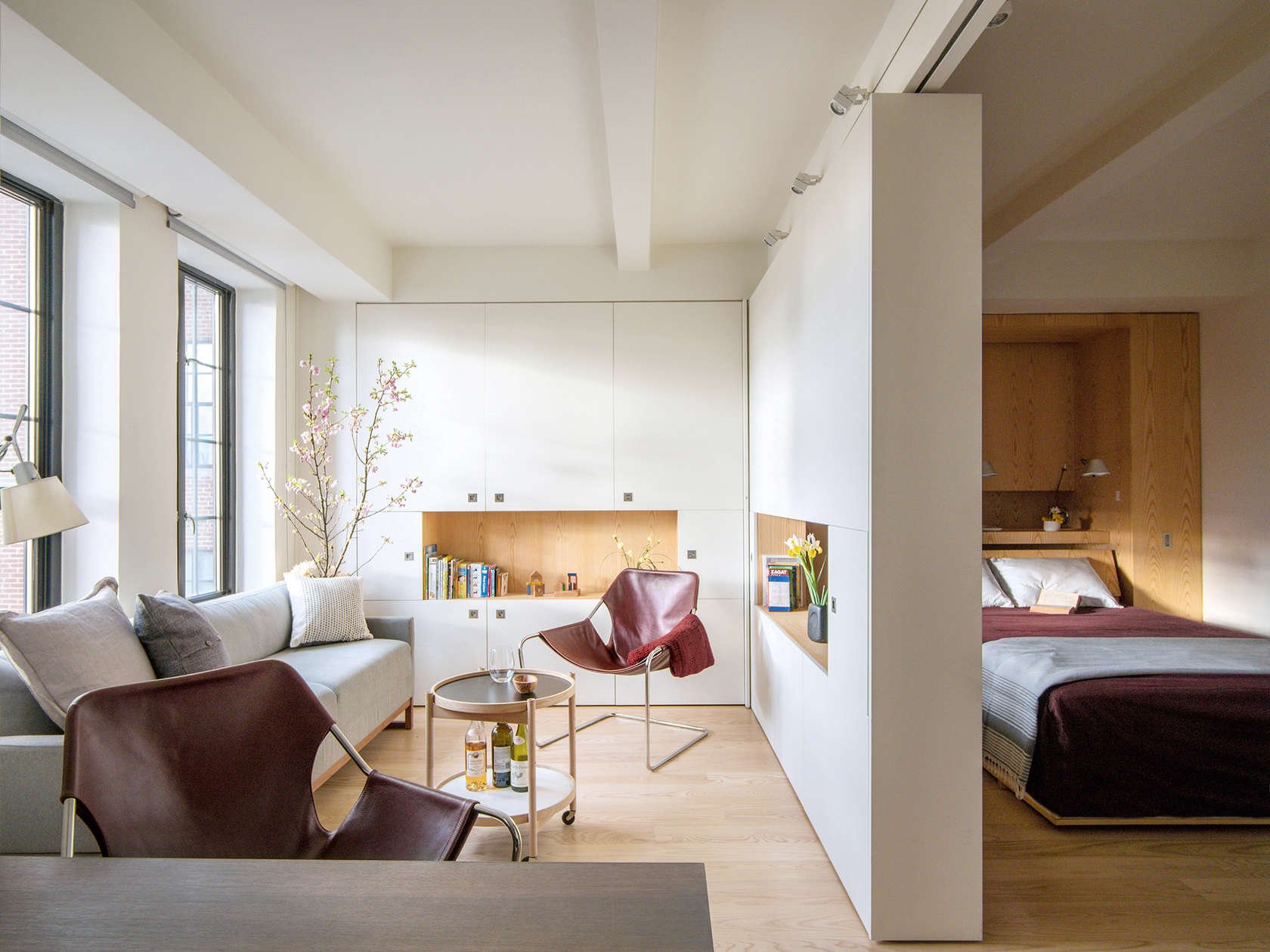Small Studio Apartment Layout: Maximizing Space in 400 Sq Ft

Living in a small space requires creativity and smart planning to create a comfortable and functional home. For a 400 sq ft studio apartment, every inch counts. Here’s a layout that optimizes space and creates a cozy living environment:

1. Multi-Functional Living Area:

- Place a convertible sofa bed against one wall to serve as both a seating area and a sleeping space.
- Add a small coffee table and a rug to define the living area.
- Utilize wall-mounted shelves or floating shelves for storage and display.





2. Compact Kitchen:

- Install a compact kitchen with a sink, stovetop, refrigerator, and microwave.
- Utilize vertical space with hanging shelves and magnetic knife holders.
- Consider a fold-down table or a breakfast bar for dining.




3. Designated Sleeping Area:

- Create a sleeping nook by separating the bed area from the living area with a curtain or a room divider.
- Use a platform bed with built-in storage drawers to maximize space.
- Add a small nightstand and a reading lamp for comfort.


4. Efficient Bathroom:

- Install a compact toilet, sink, and shower in a small bathroom.
- Utilize wall-mounted storage units and a mirror with a built-in medicine cabinet.
- Consider a shower curtain with a pattern or color that visually expands the space.





5. Storage Solutions:

- Utilize every nook and cranny for storage.
- Install under-bed storage containers, over-the-door organizers, and stackable bins.
- Consider using vertical storage solutions like hanging shelves and wall-mounted racks.



6. Lighting and Decor:
- Use natural light as much as possible.
- Add mirrors to reflect light and create the illusion of space.
- Choose light-colored furniture and decor to make the space feel brighter and larger.
- Incorporate plants to add a touch of nature and freshness.
Additional Tips:
- Declutter regularly to avoid unnecessary items taking up space.
- Keep the space organized to maintain a sense of order.
- Use vertical storage to maximize wall space.
- Consider using multi-purpose furniture, such as a coffee table with built-in storage.
- Keep the color palette simple and cohesive to create a sense of unity.
By implementing these layout ideas and storage solutions, you can create a comfortable and functional living space in your 400 sq ft studio apartment. Remember to prioritize your needs, maximize vertical space, and utilize every nook and cranny to create a cozy and efficient home.







