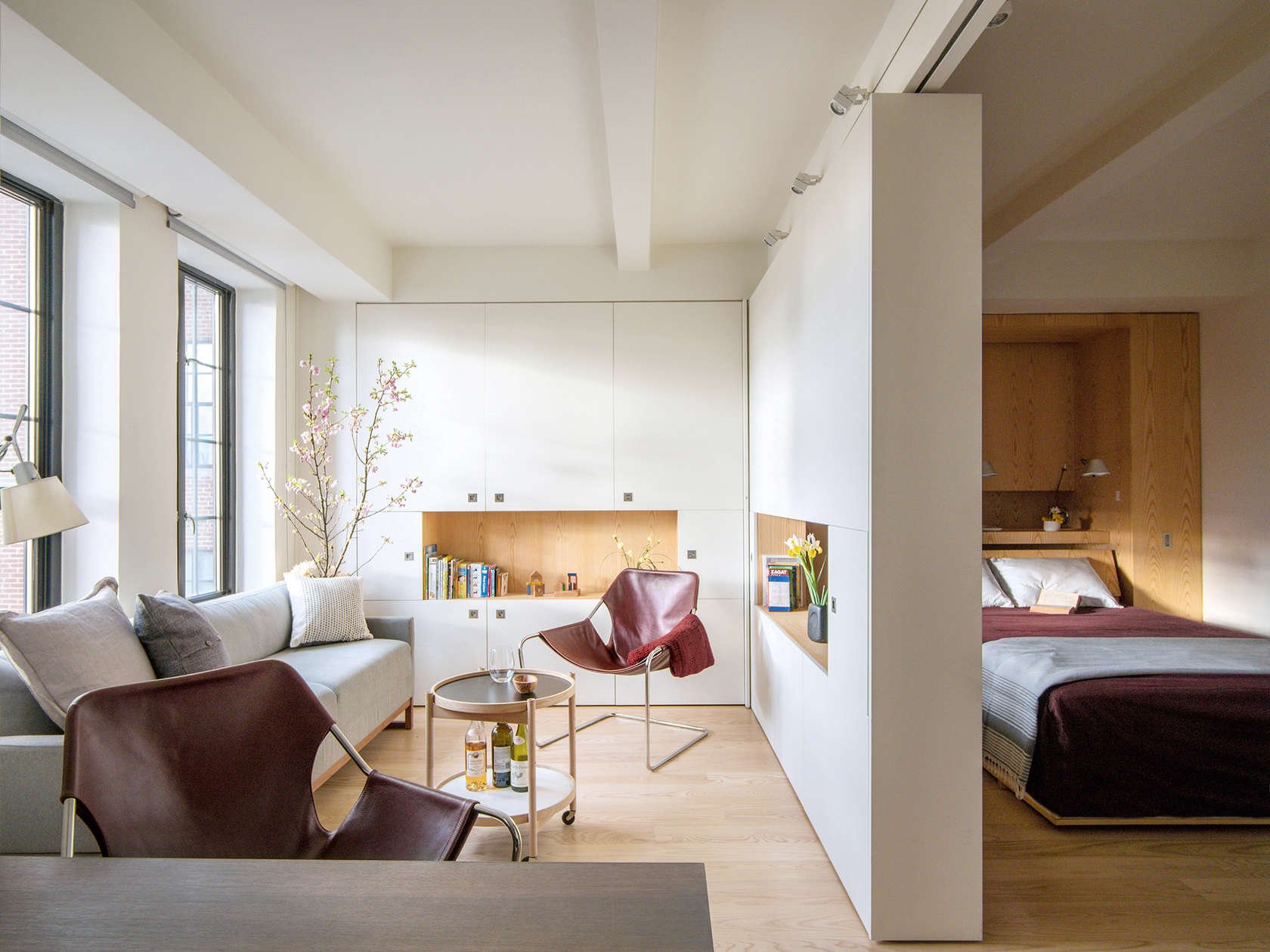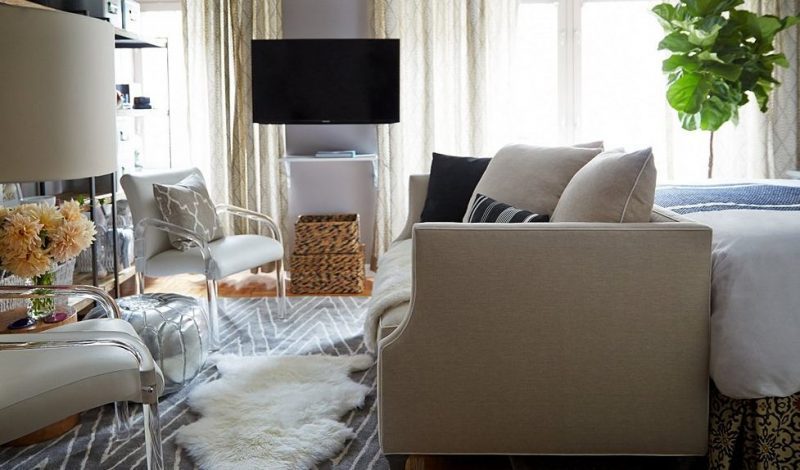Studio Apartment Layout: Maximizing 400 Sq Ft in Small Spaces

Studio apartments, with their compact size and efficient layouts, are an ideal solution for urban living. However, designing a functional and stylish studio apartment within 400 square feet can be a challenge. Here are some clever layout ideas to help you make the most of your small space:
1. Open-Concept Living:

- Remove any unnecessary walls to create an open and airy feel.
- Combine the living, dining, and sleeping areas into one cohesive space.
- Use furniture that serves multiple purposes, such as a sofa bed or a coffee table with built-in storage.





2. Multi-Functional Furniture:

- Invest in furniture that can transform to meet your different needs.
- Consider a Murphy bed that folds up into a wall cabinet when not in use.
- Use a coffee table that doubles as a dining table or a storage ottoman.





3. Vertical Storage:
- Utilize vertical space to maximize storage without taking up valuable floor area.
- Install floating shelves, wall-mounted cabinets, and over-the-door organizers.
- Use stackable bins and baskets to keep items organized.




4. Divide and Conquer:

- Create separate zones within the studio using rugs, screens, or curtains.
- Define the sleeping area with a canopy bed or a headboard that extends to the ceiling.
- Use a room divider to separate the living and dining areas.




5. Smart Lighting:

- Natural light is crucial in small spaces. Maximize it by using large windows and sheer curtains.
- Incorporate multiple light sources, such as overhead lighting, floor lamps, and table lamps, to create a warm and inviting atmosphere.



6. Declutter and Organize:
- Keep your studio apartment clutter-free by regularly decluttering and organizing your belongings.
- Use storage solutions that are both functional and visually appealing.
- Consider using under-bed storage, drawer organizers, and vertical file folders.
7. Personalize Your Space:
- Add personal touches to make your studio apartment feel like home.
- Display artwork, plants, and decorative items that reflect your style.
- Use textiles and textures to create a cozy and inviting atmosphere.
Conclusion:
Designing a functional and stylish studio apartment within 400 square feet requires careful planning and creativity. By implementing these layout ideas, you can maximize space, create a comfortable living environment, and make the most of your small space. Remember to keep it open, multi-functional, vertically organized, and personalized to create a space that is both practical and inviting.






